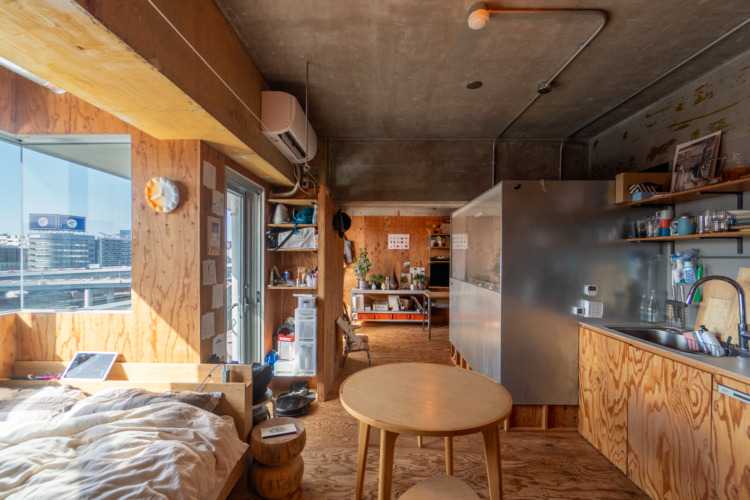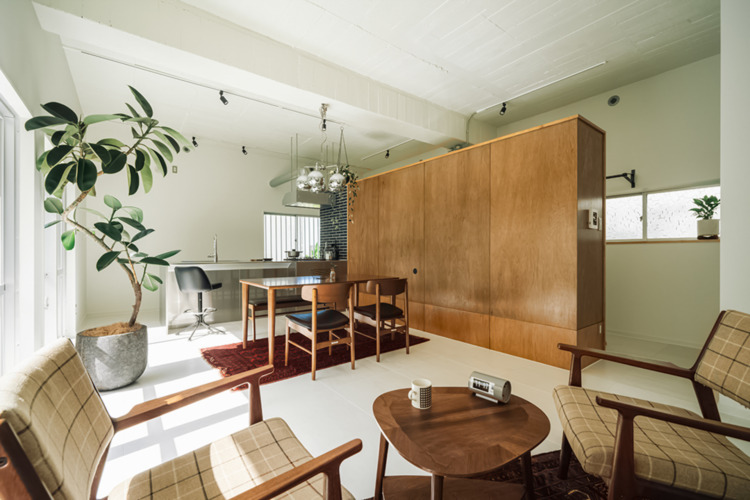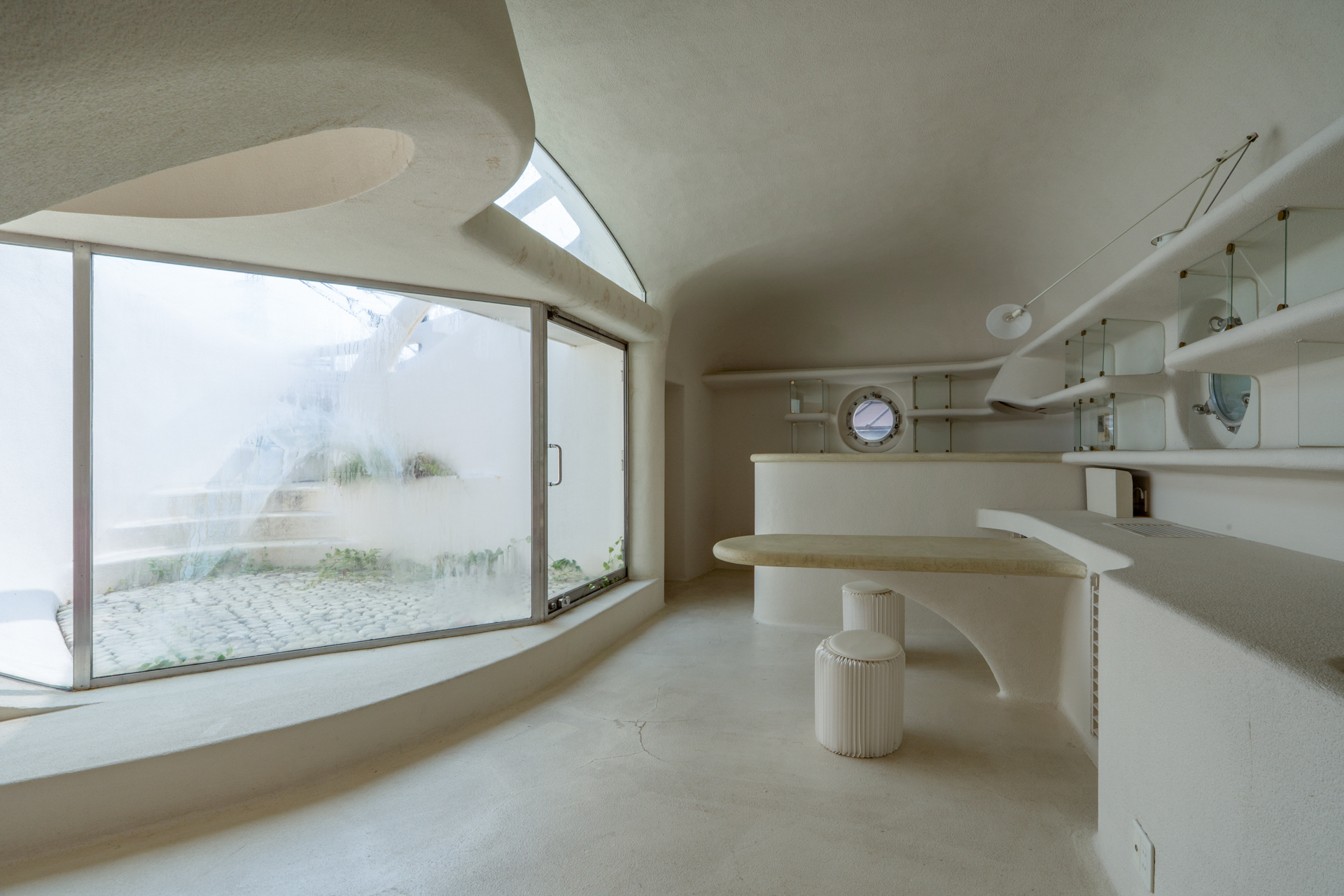 まるで映画の世界に没入するかのような独創的な空間
まるで映画の世界に没入するかのような独創的な空間
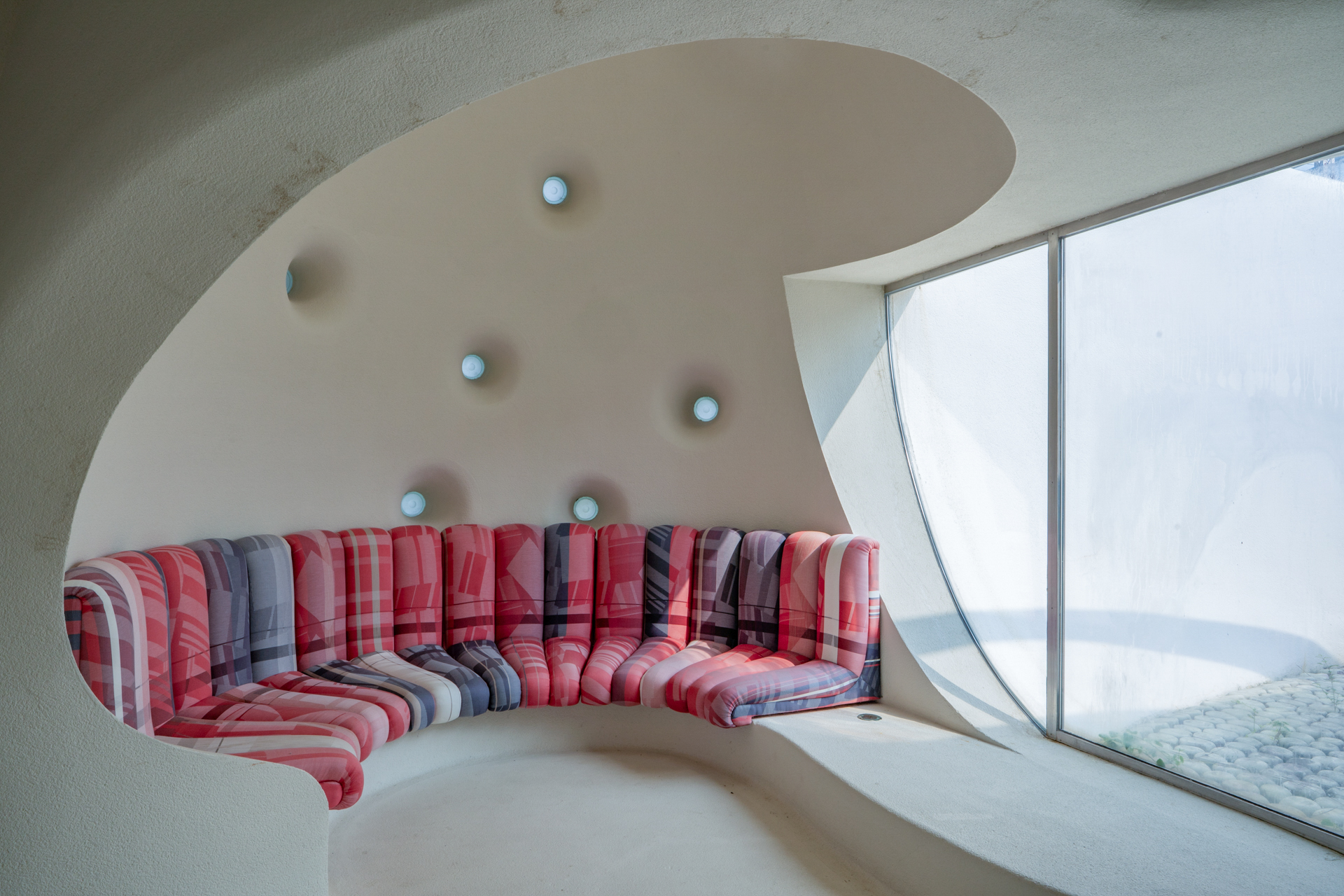 リビングの中にいると、雪で作られたかまくらの中にいるような感覚
リビングの中にいると、雪で作られたかまくらの中にいるような感覚
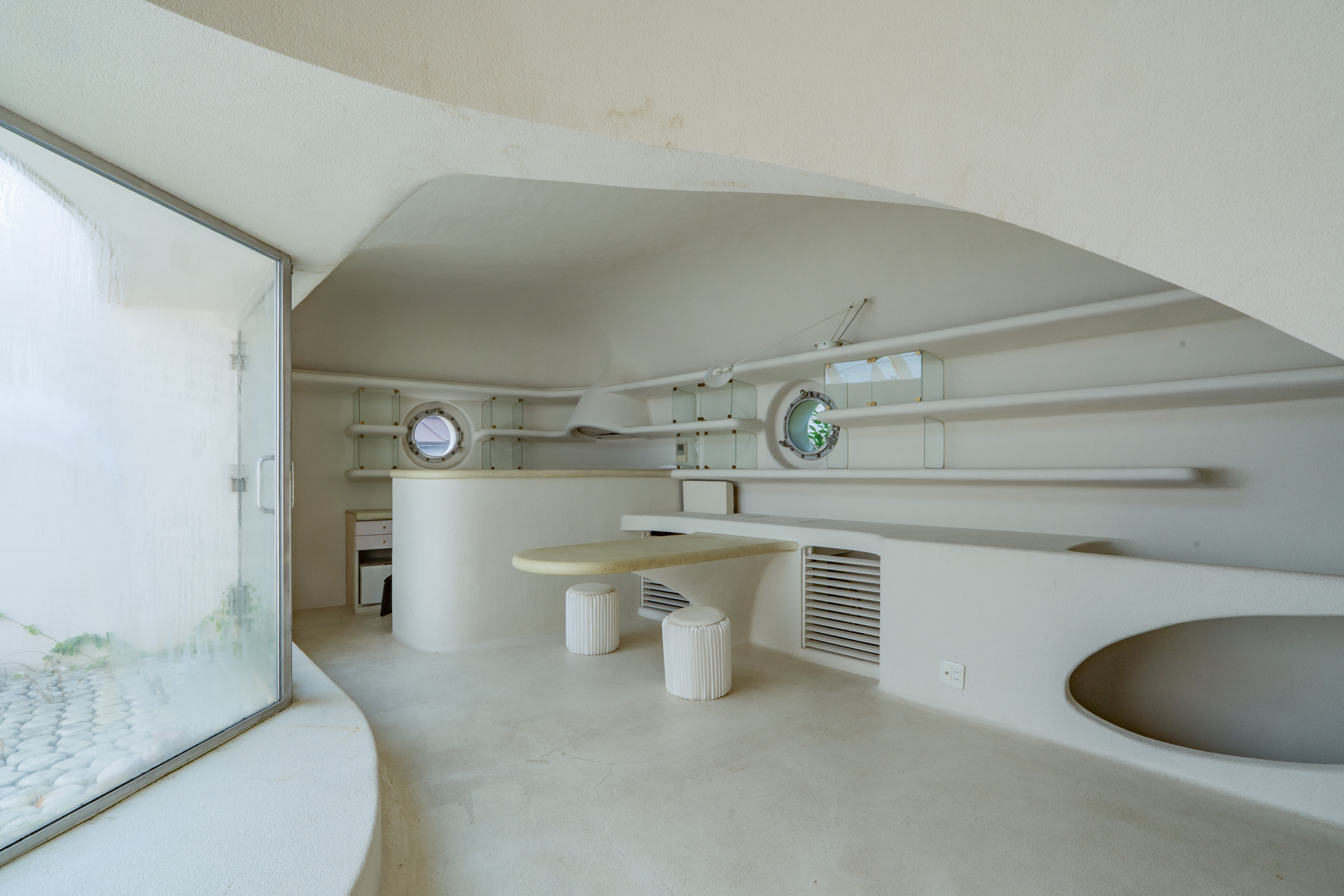 直線をできる限り排除した空間
直線をできる限り排除した空間
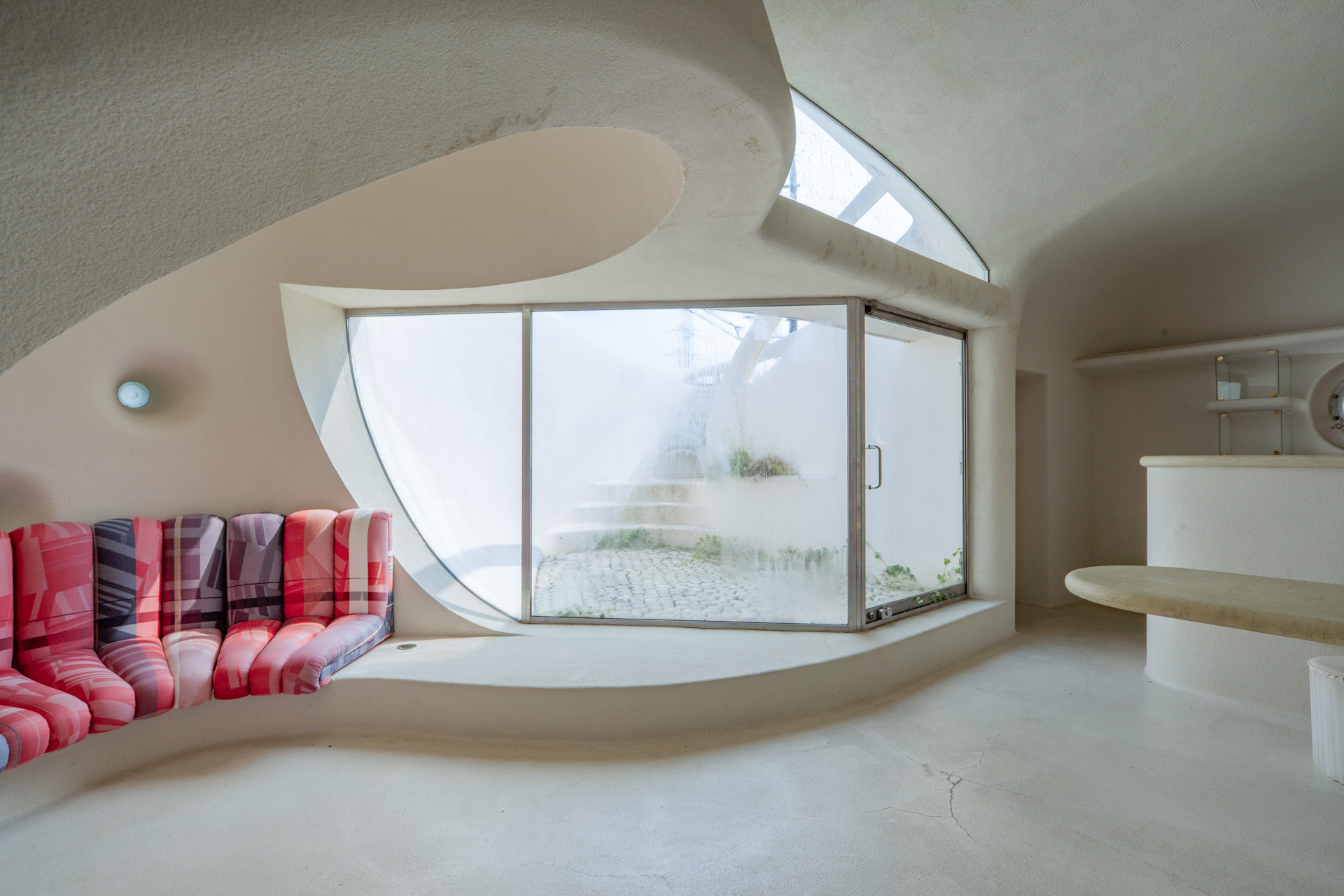 中庭は周囲を壁で囲われ、室内と屋外の中間のような場所に
中庭は周囲を壁で囲われ、室内と屋外の中間のような場所に
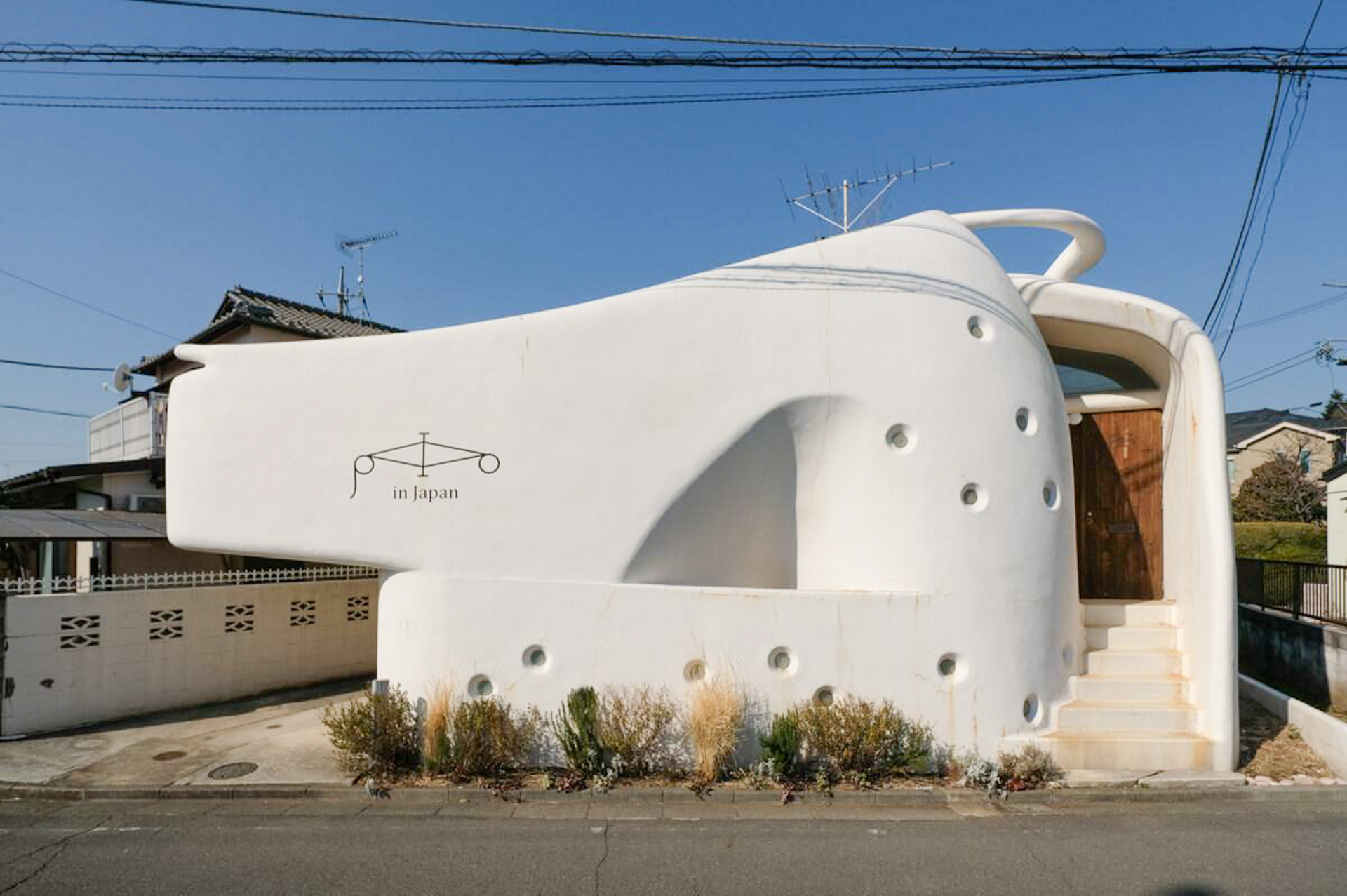 小田急線の車窓から見たことがある方も多いかもしれません
小田急線の車窓から見たことがある方も多いかもしれません
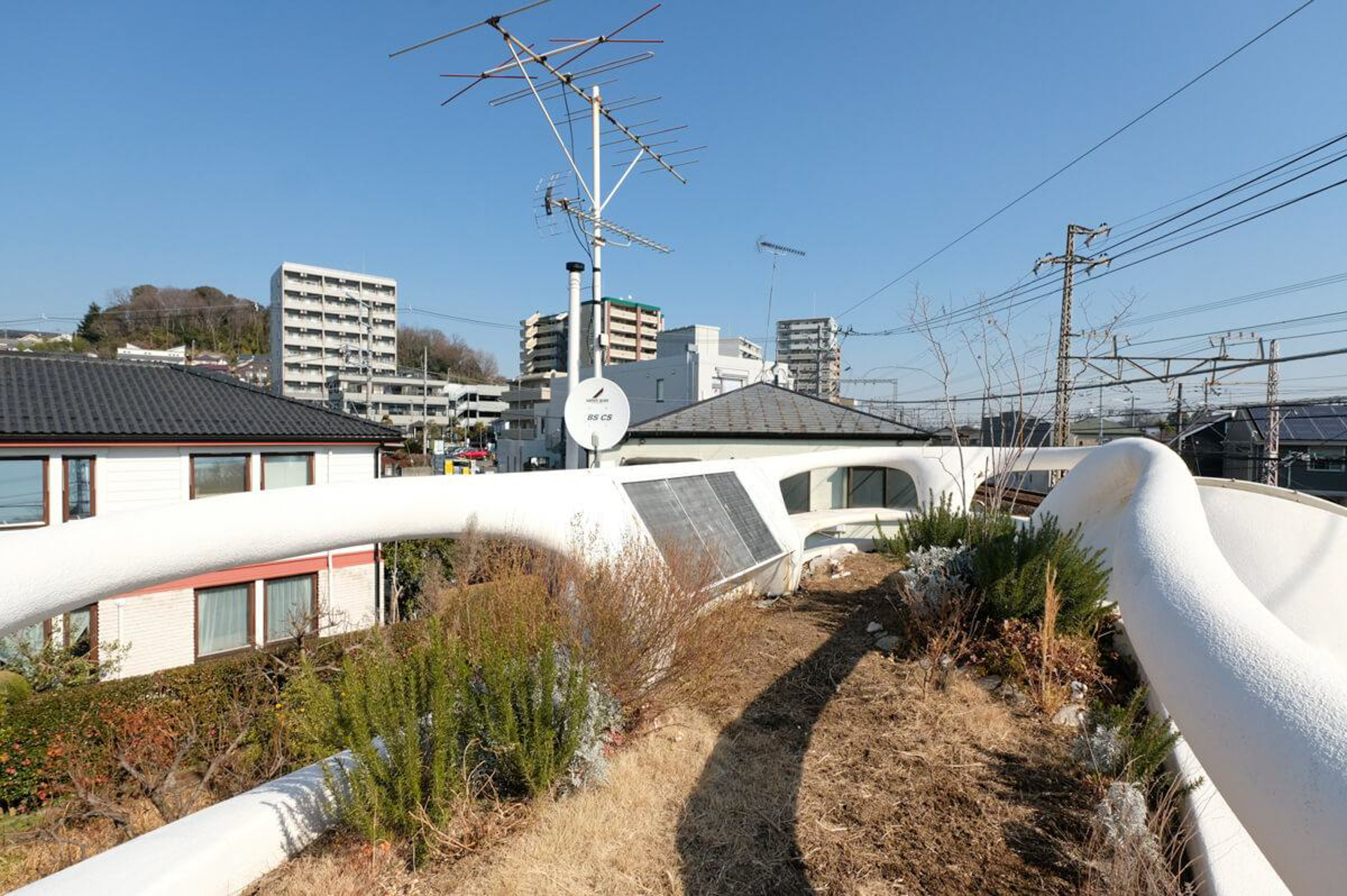 緑化された屋上
緑化された屋上
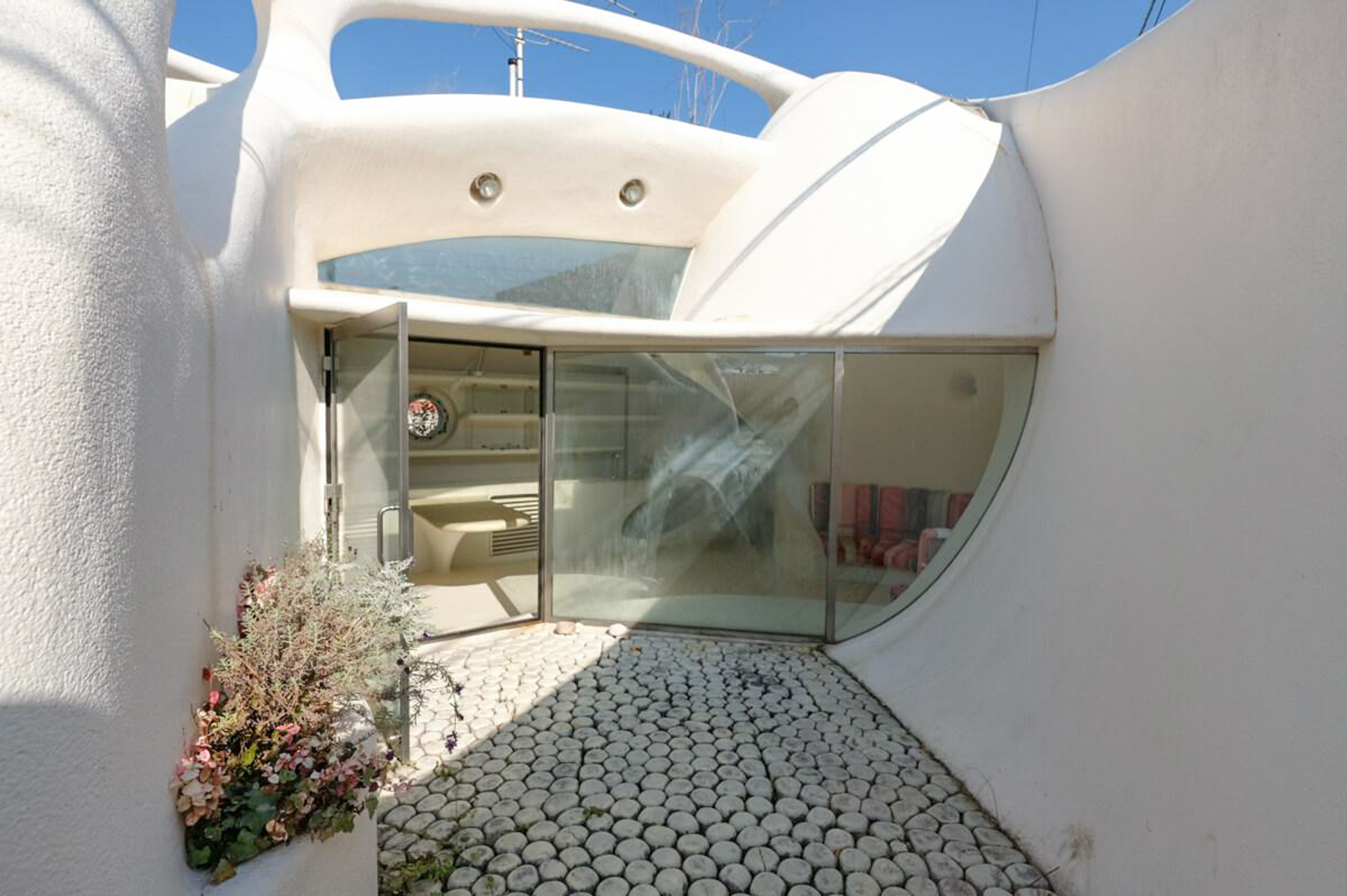 中庭と屋上
中庭と屋上
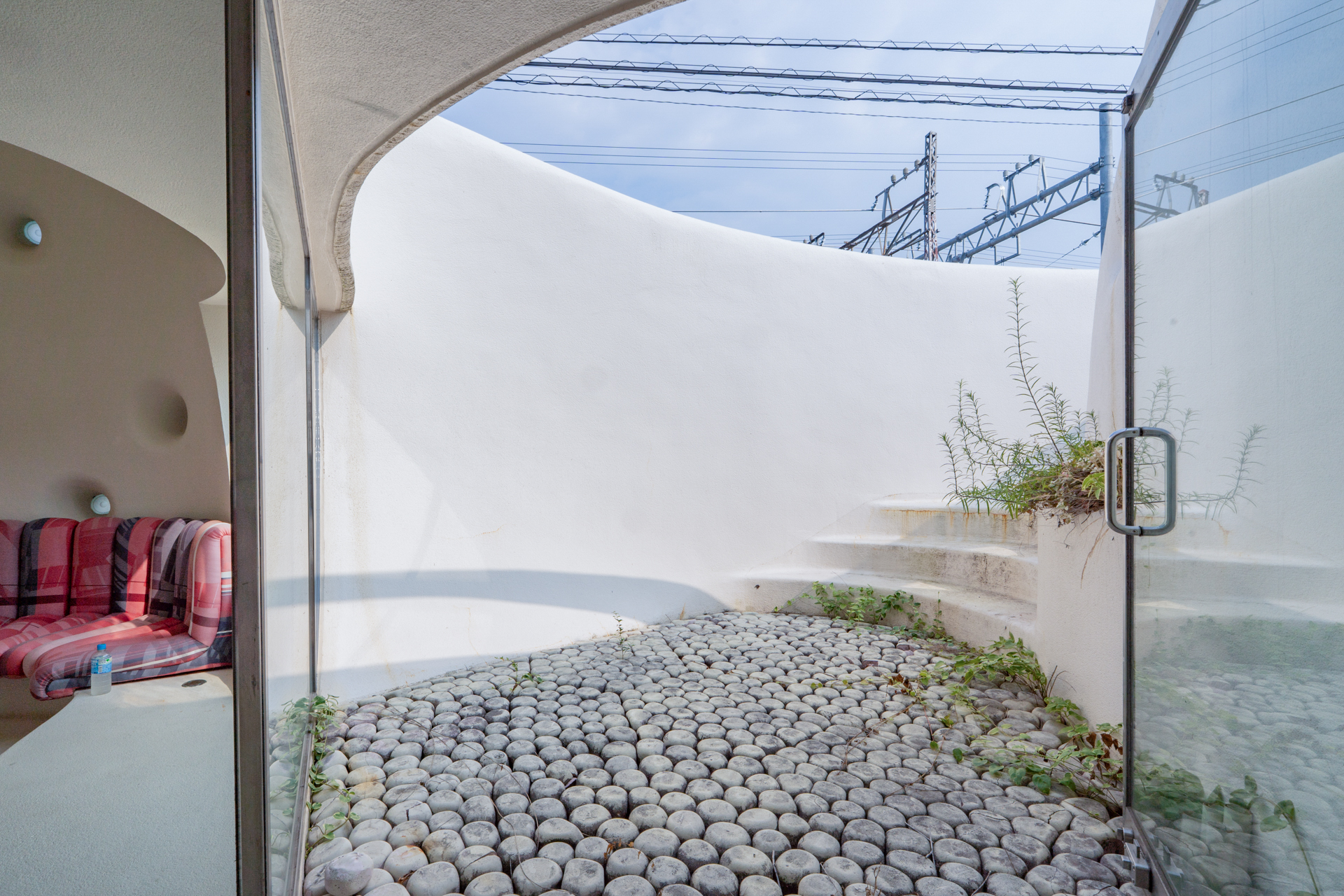 中庭は周囲を壁で囲われ、室内と屋外の中間のような場所に
中庭は周囲を壁で囲われ、室内と屋外の中間のような場所に
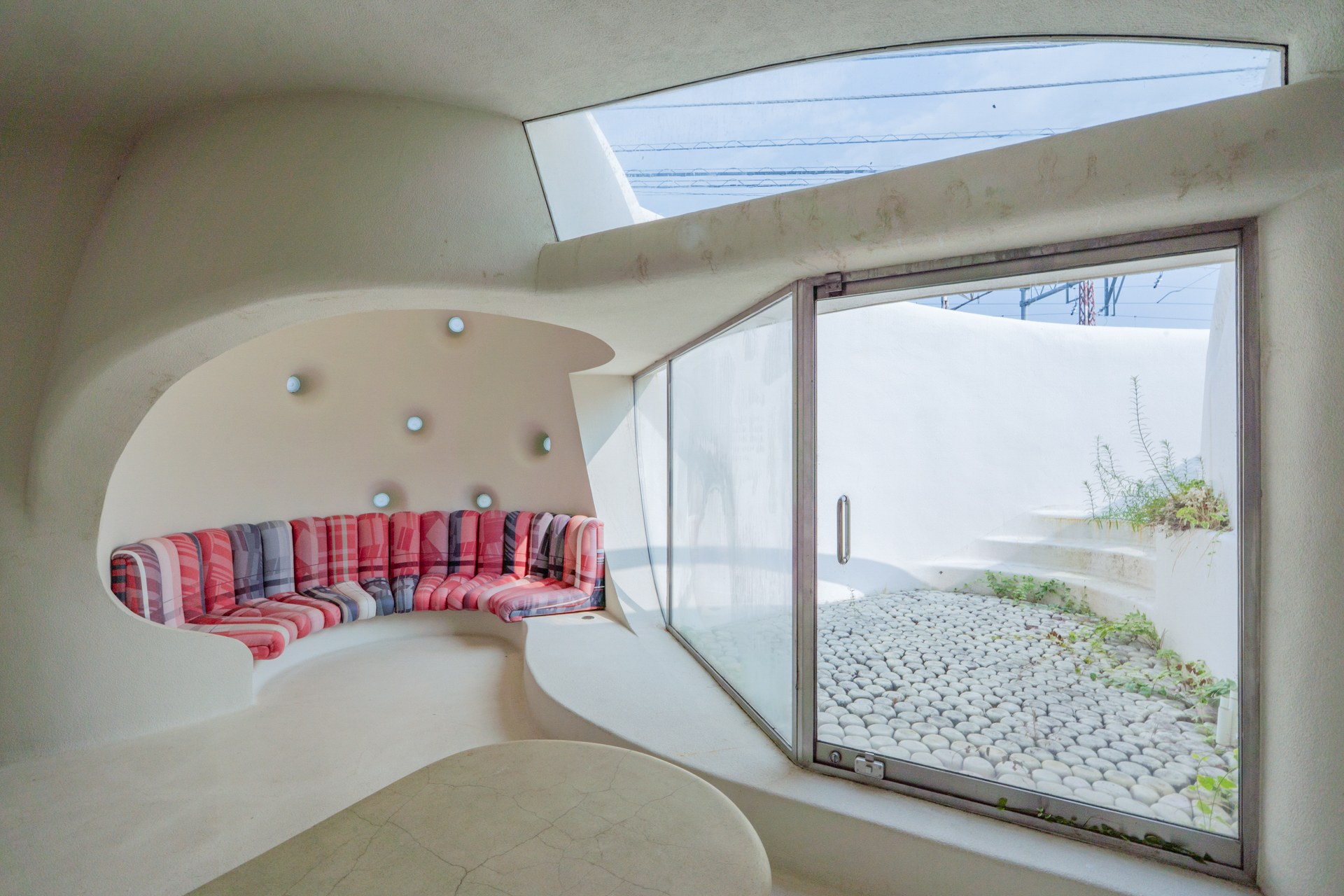 天井が高く、光がたっぷりと入ってきます
天井が高く、光がたっぷりと入ってきます
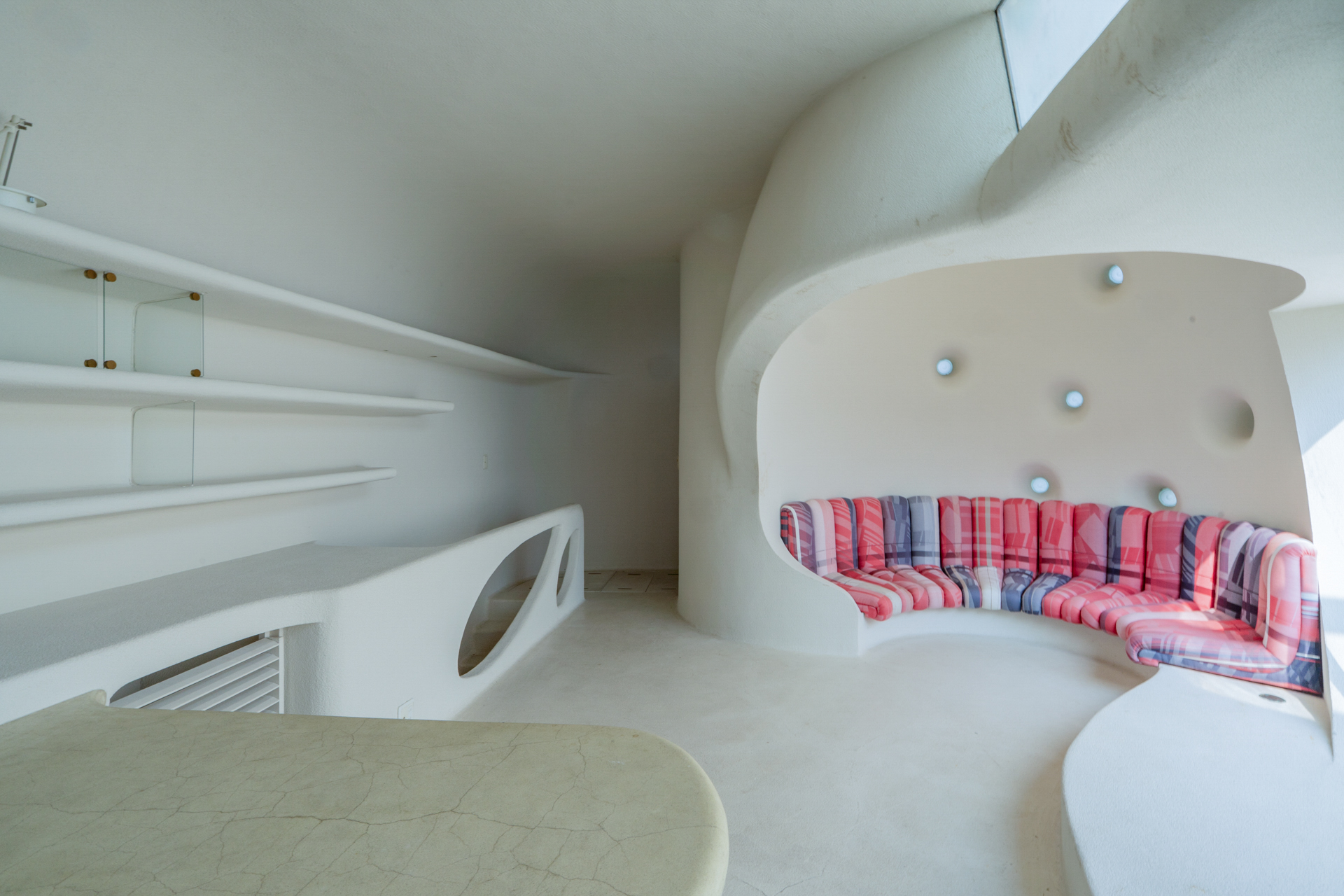 地下に下りる階段の雰囲気もまた独特
地下に下りる階段の雰囲気もまた独特
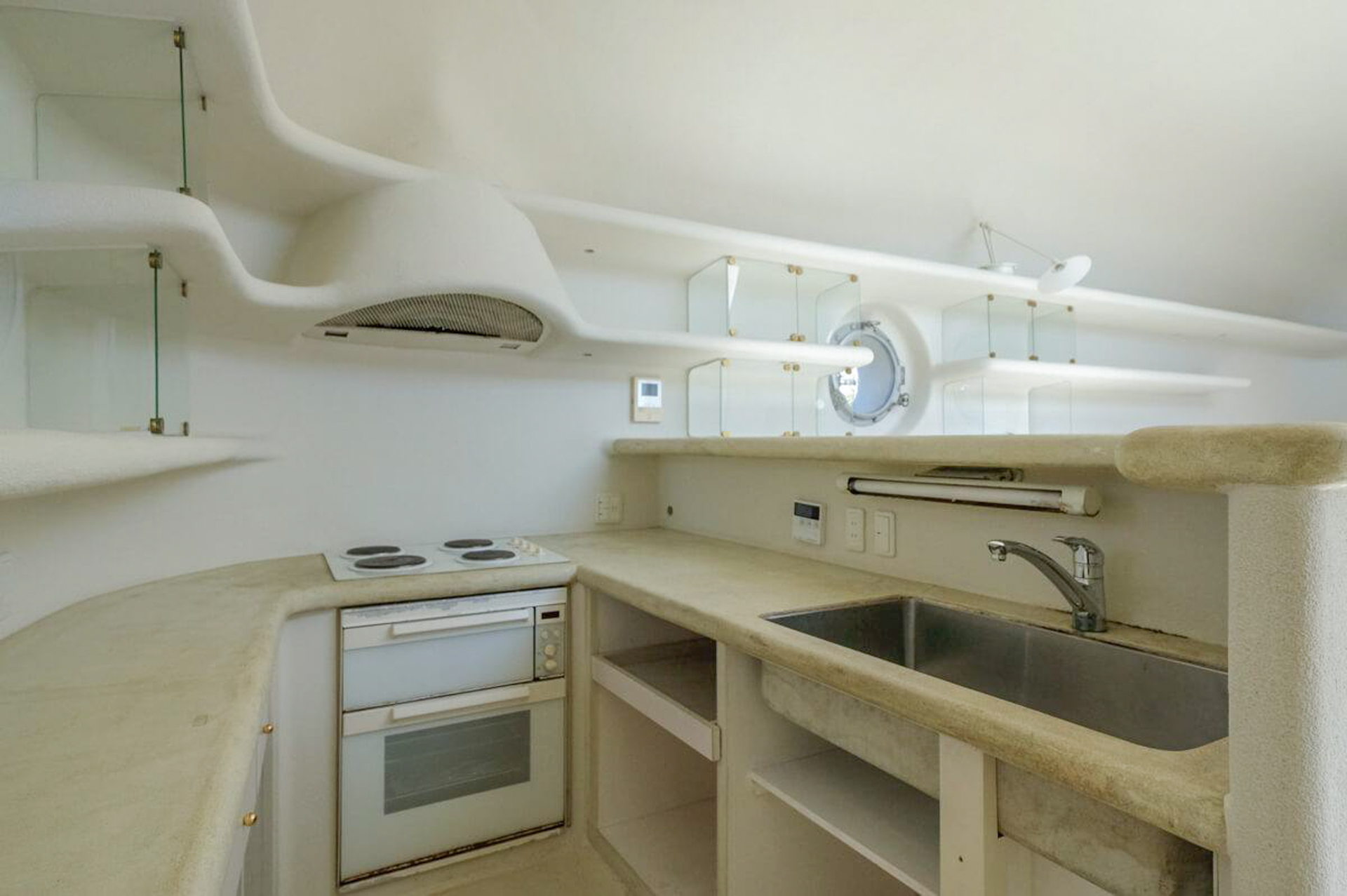 キッチンの設備類は入れ替えが必要かもしれません
キッチンの設備類は入れ替えが必要かもしれません
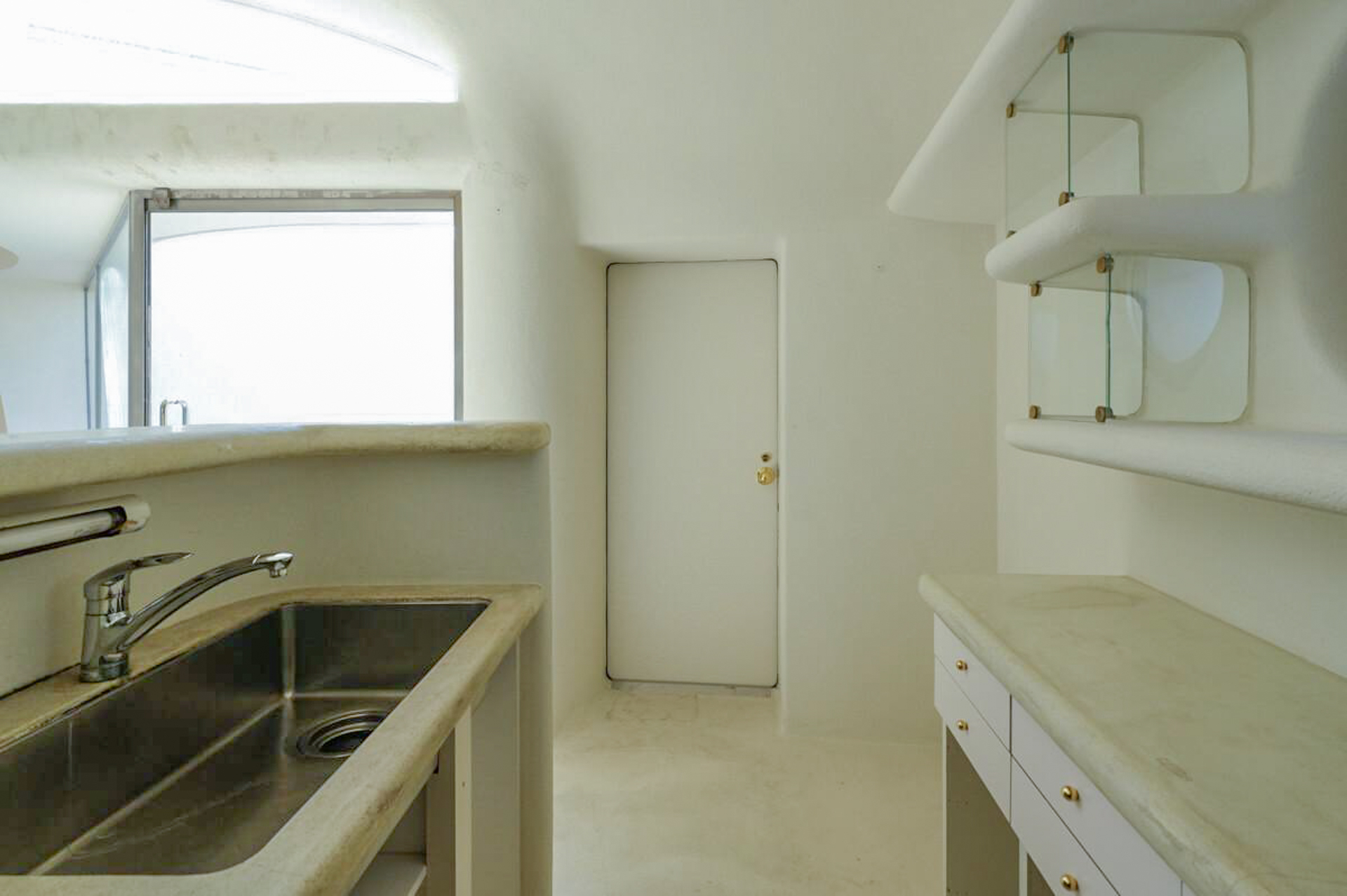 ドアや窓の作りも独特で、潜水艦や船の中のよう
ドアや窓の作りも独特で、潜水艦や船の中のよう
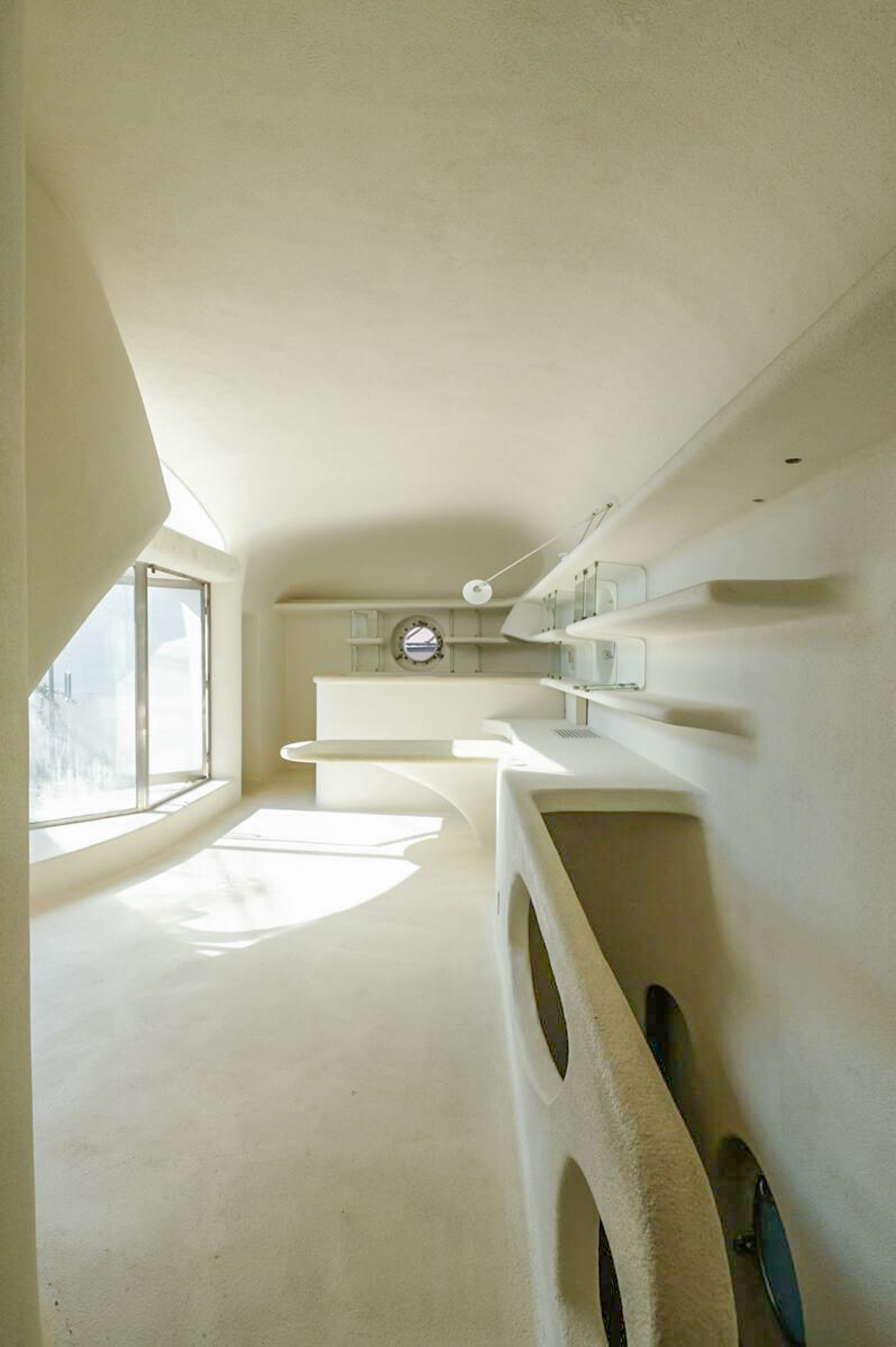 地下に下りる階段の雰囲気もまた独特
地下に下りる階段の雰囲気もまた独特
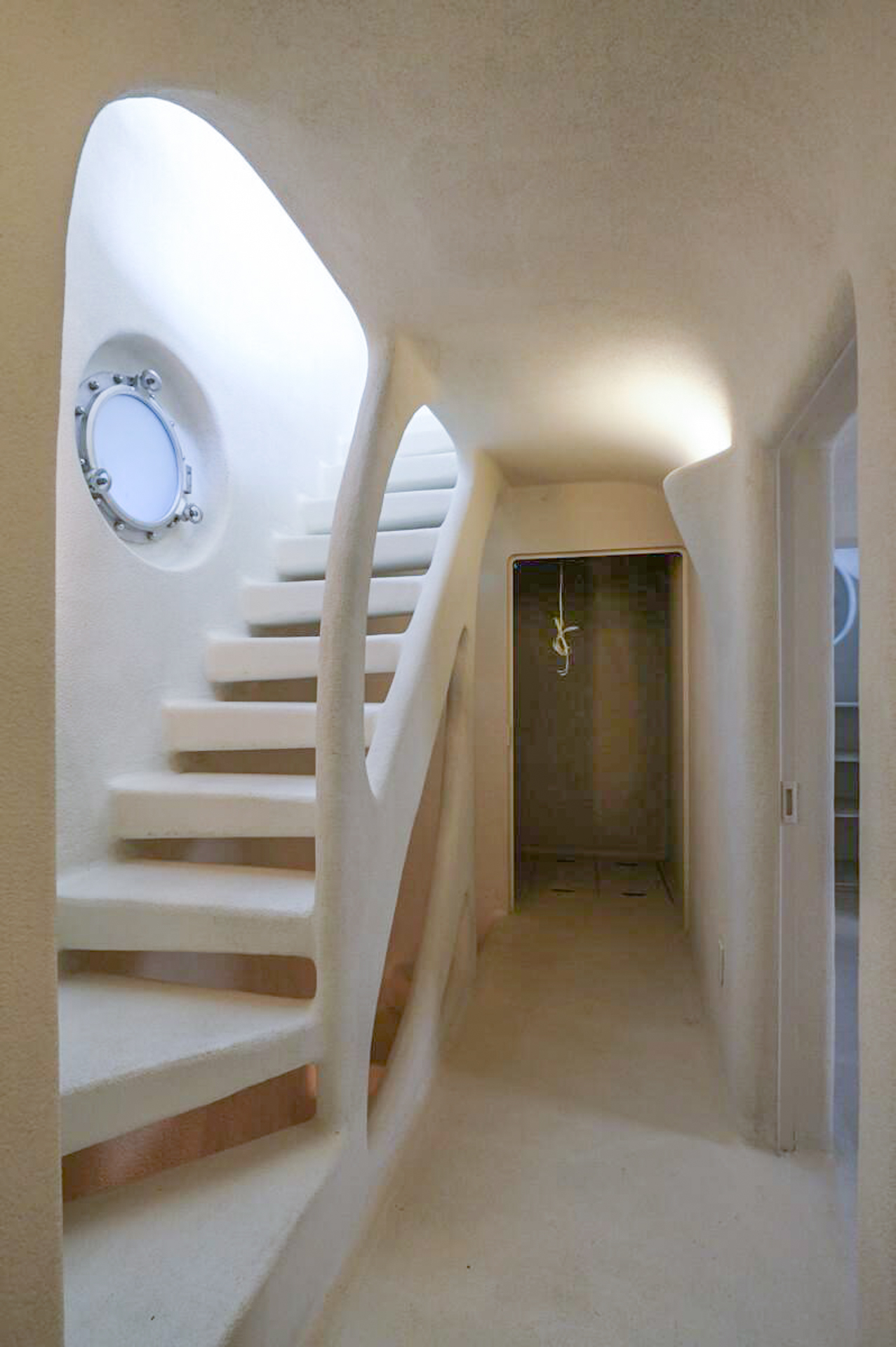 地下というより地底世界に降り立ったような感覚
地下というより地底世界に降り立ったような感覚
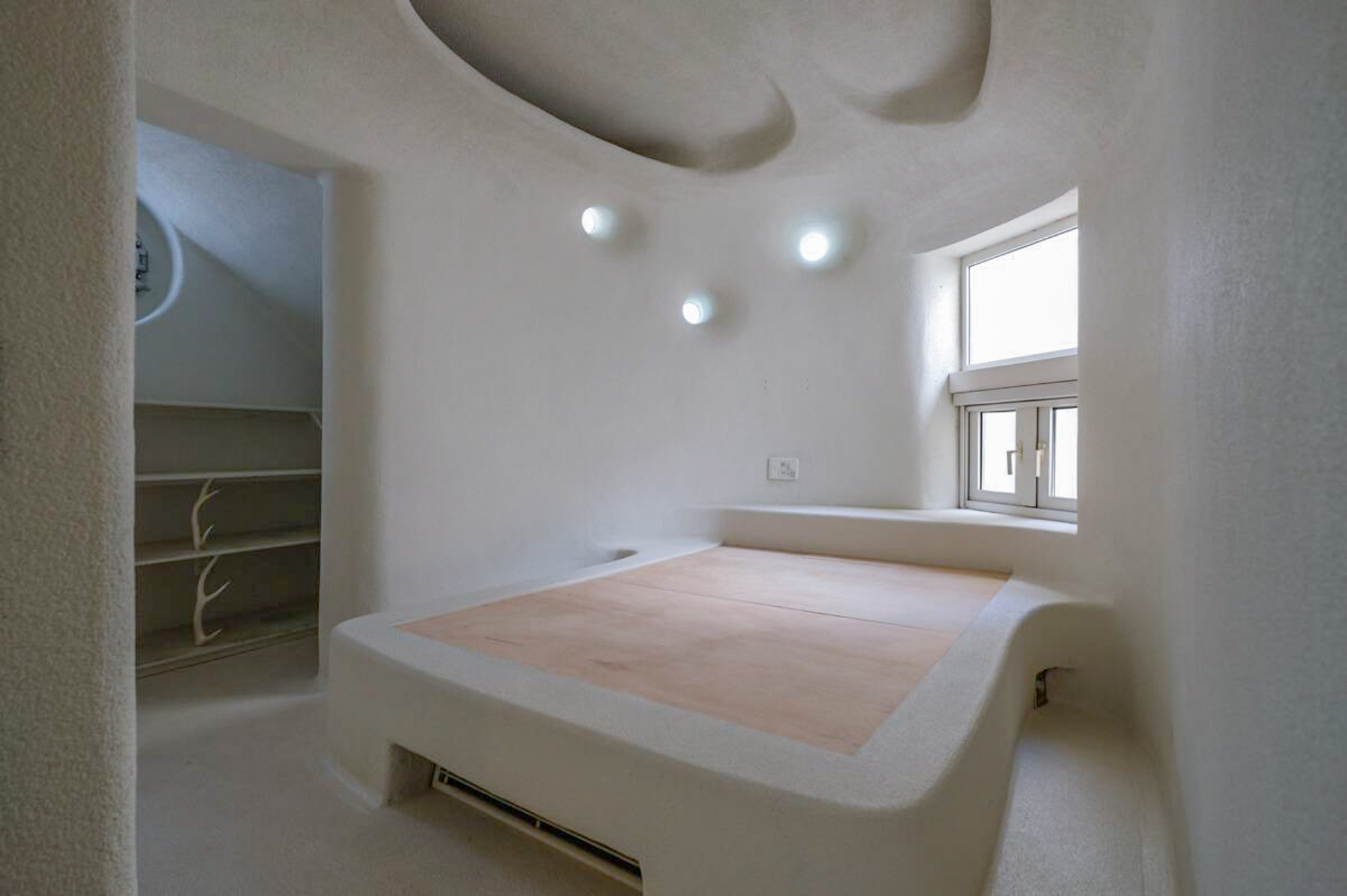 主寝室
主寝室
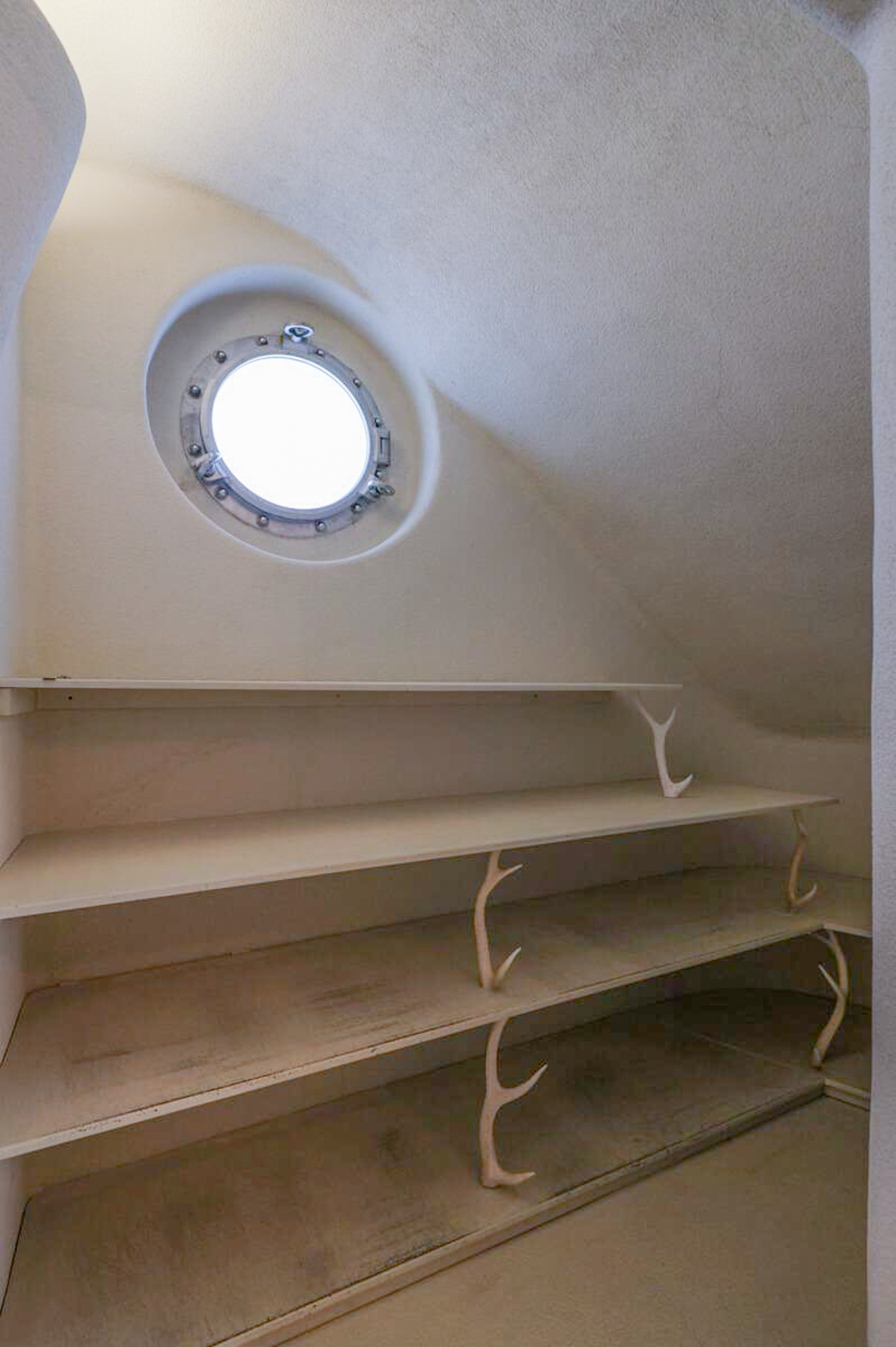 主寝室の収納
主寝室の収納
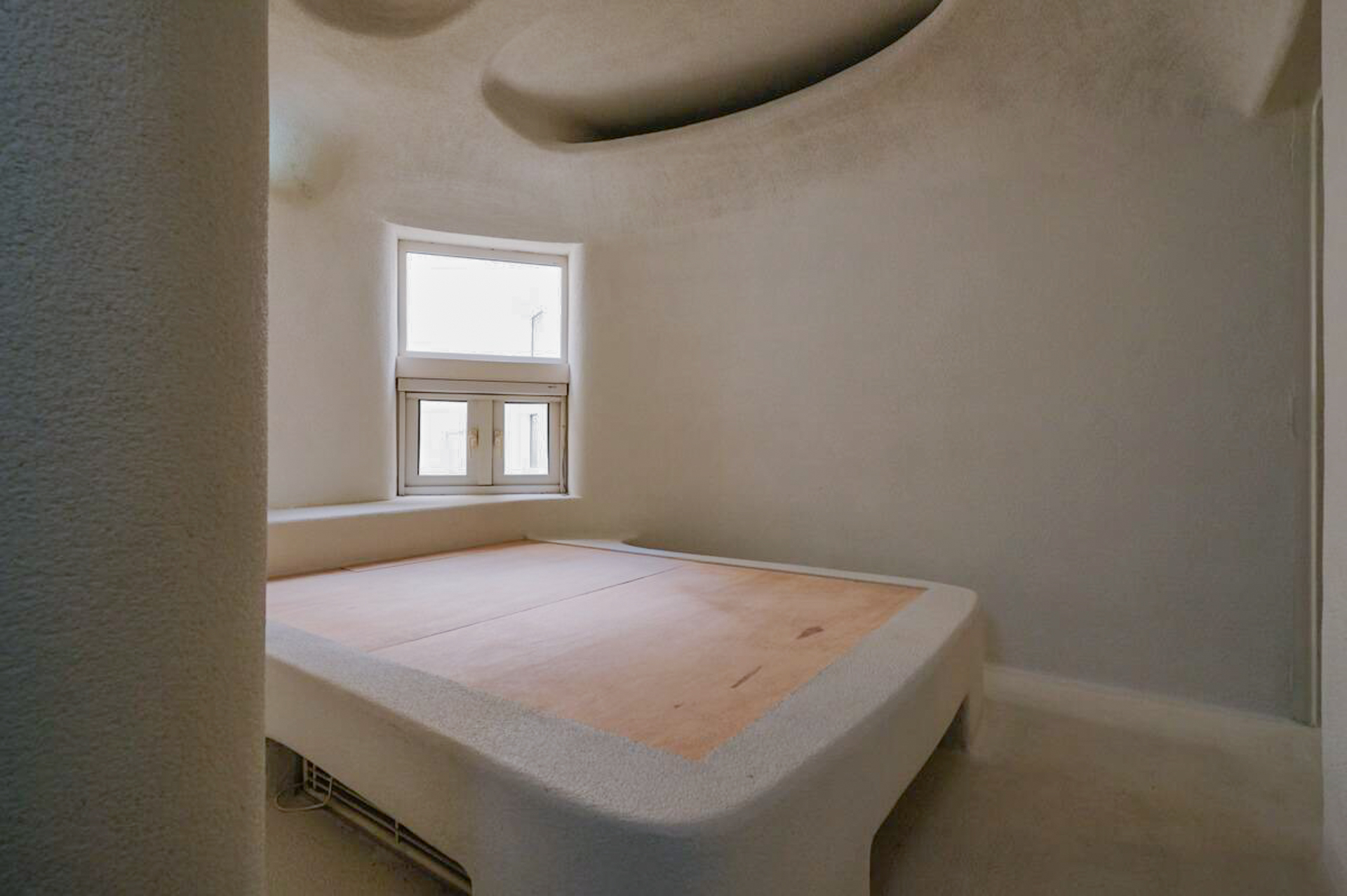 天井の凹みの中に隠された照明からやわらかな明かりが灯ります
天井の凹みの中に隠された照明からやわらかな明かりが灯ります
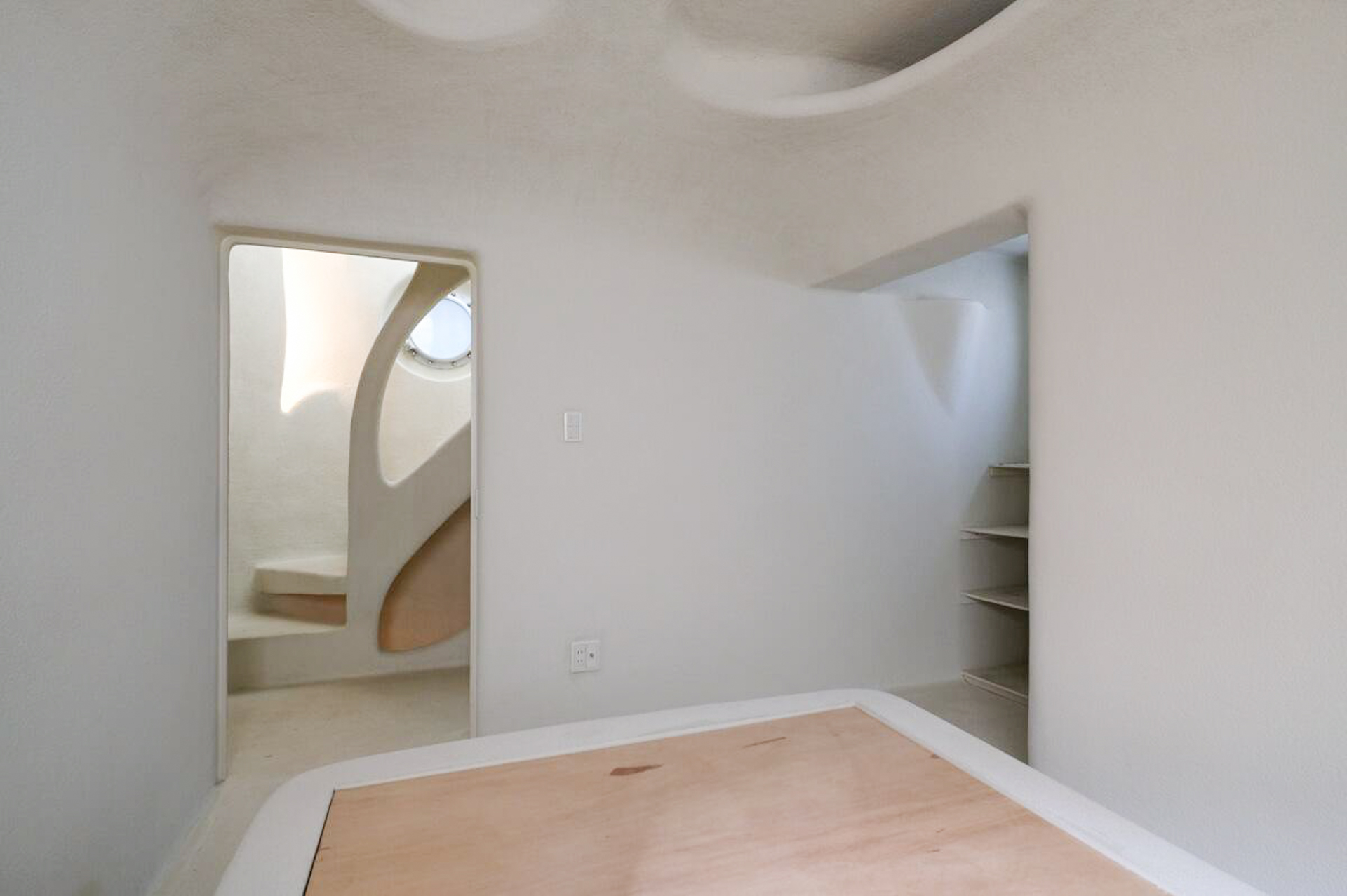 主寝室
主寝室
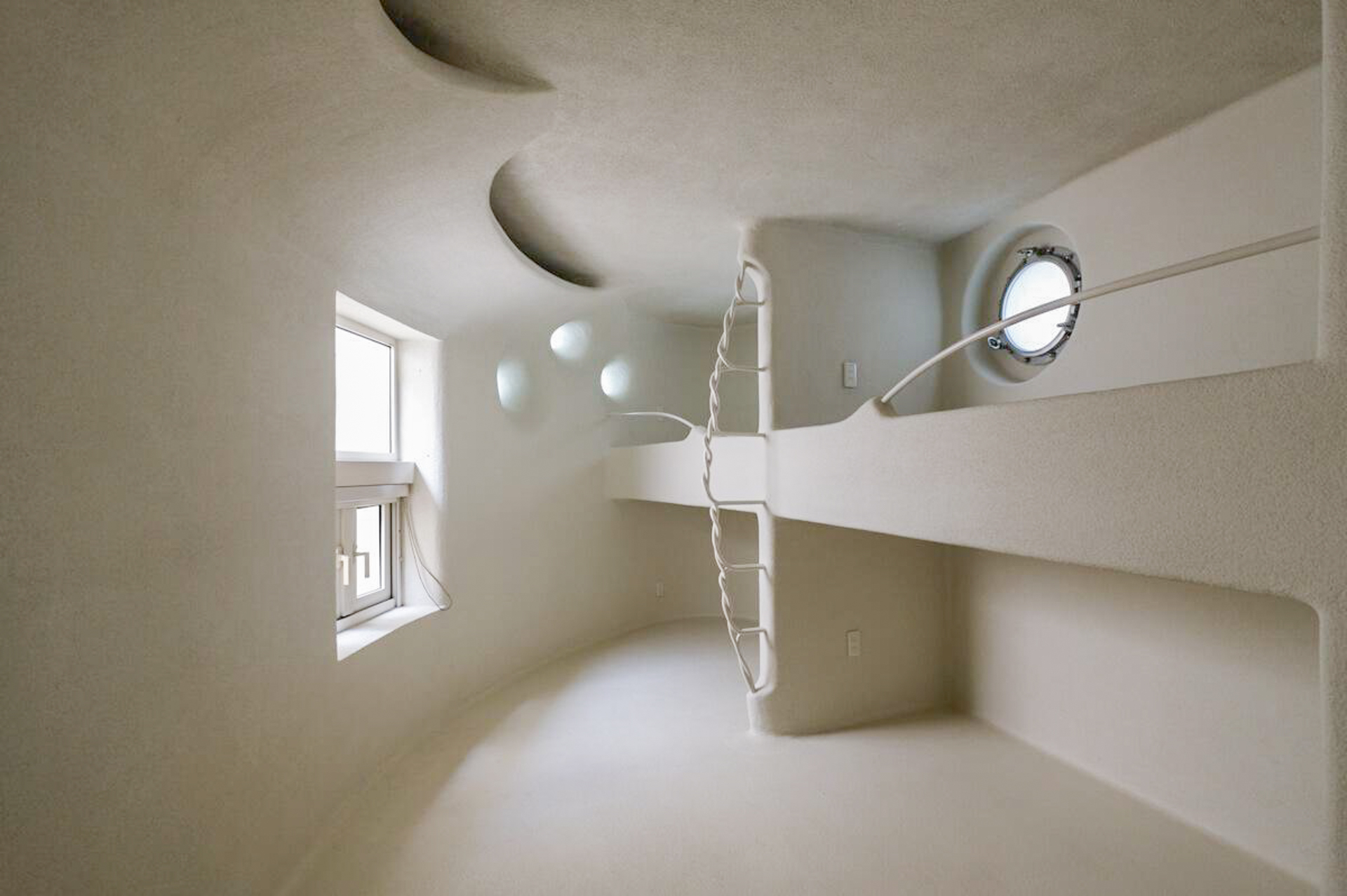 二段ベッドの上段が2つ並んだような寝室
二段ベッドの上段が2つ並んだような寝室
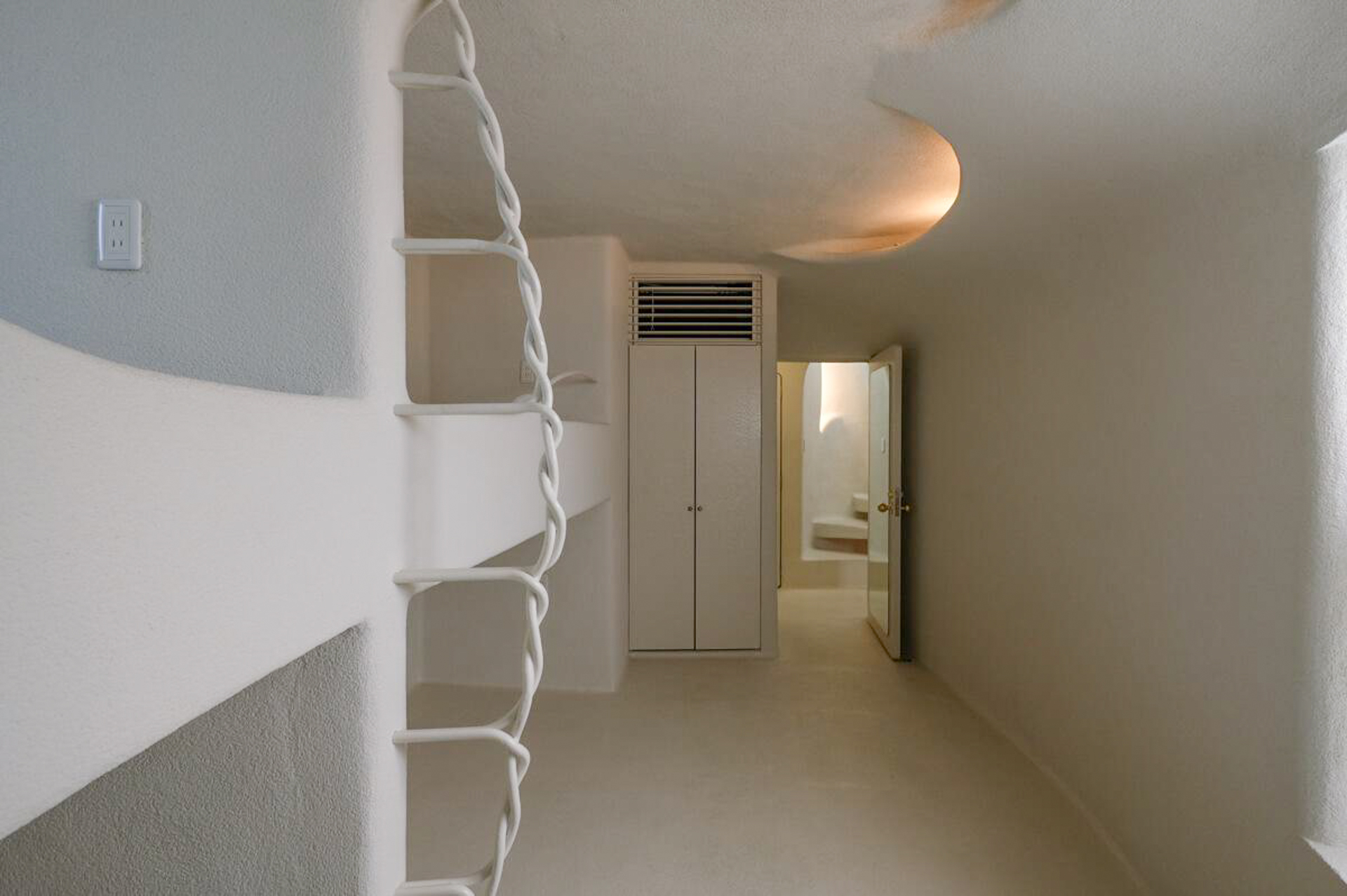 鉄筋を曲げたような個性的な階段
鉄筋を曲げたような個性的な階段
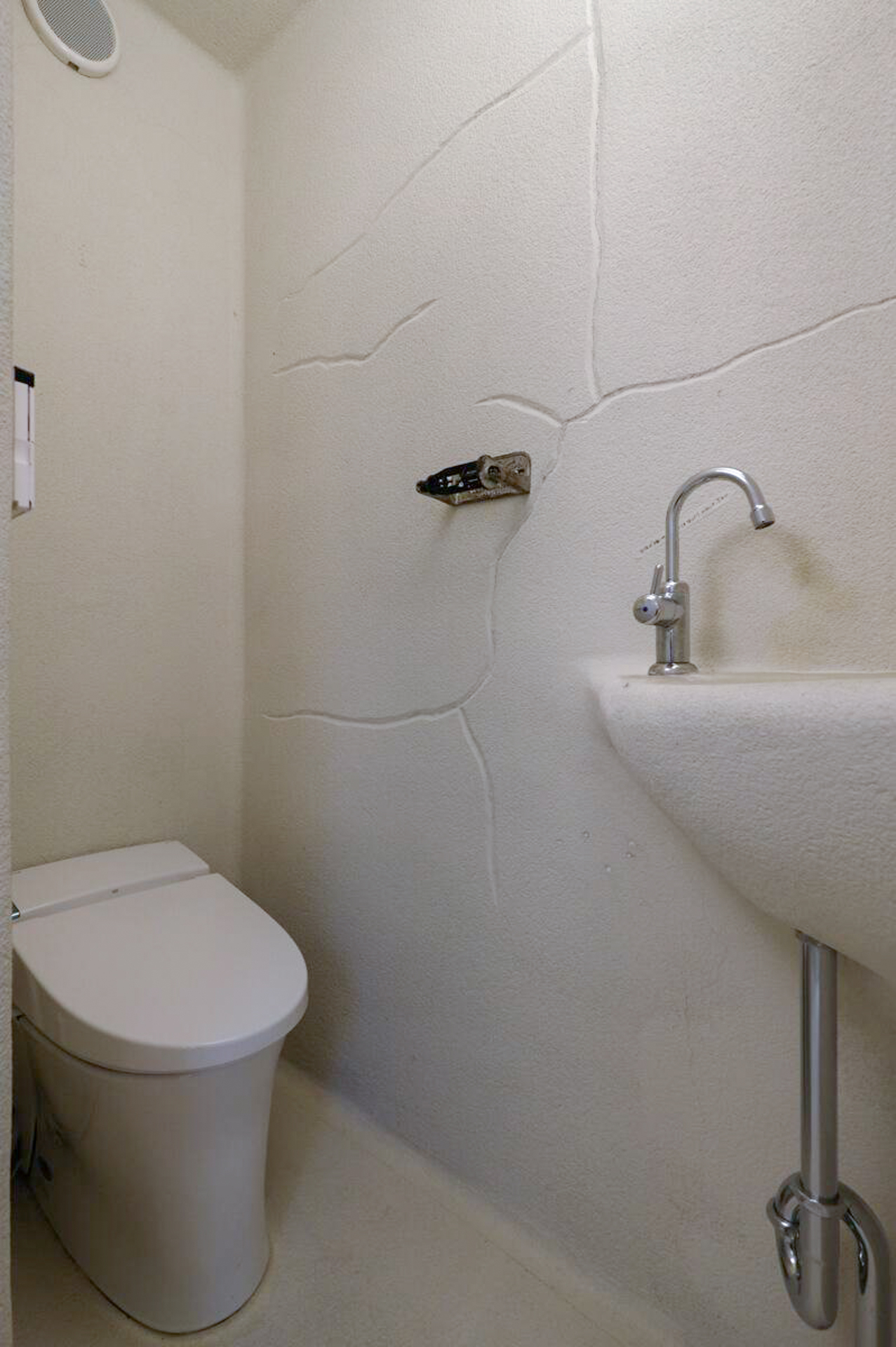 トイレ
トイレ
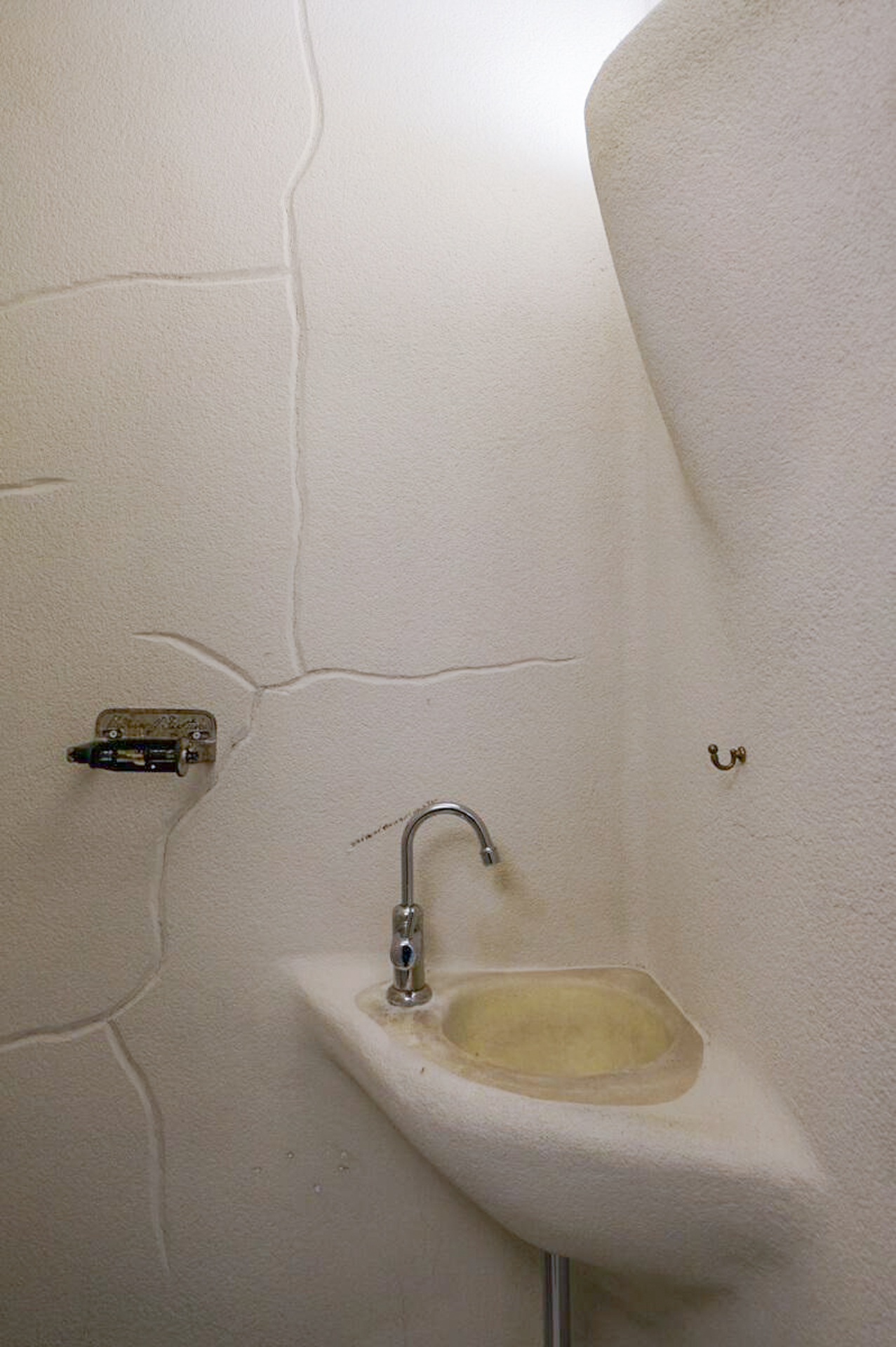 トイレの手洗い
トイレの手洗い
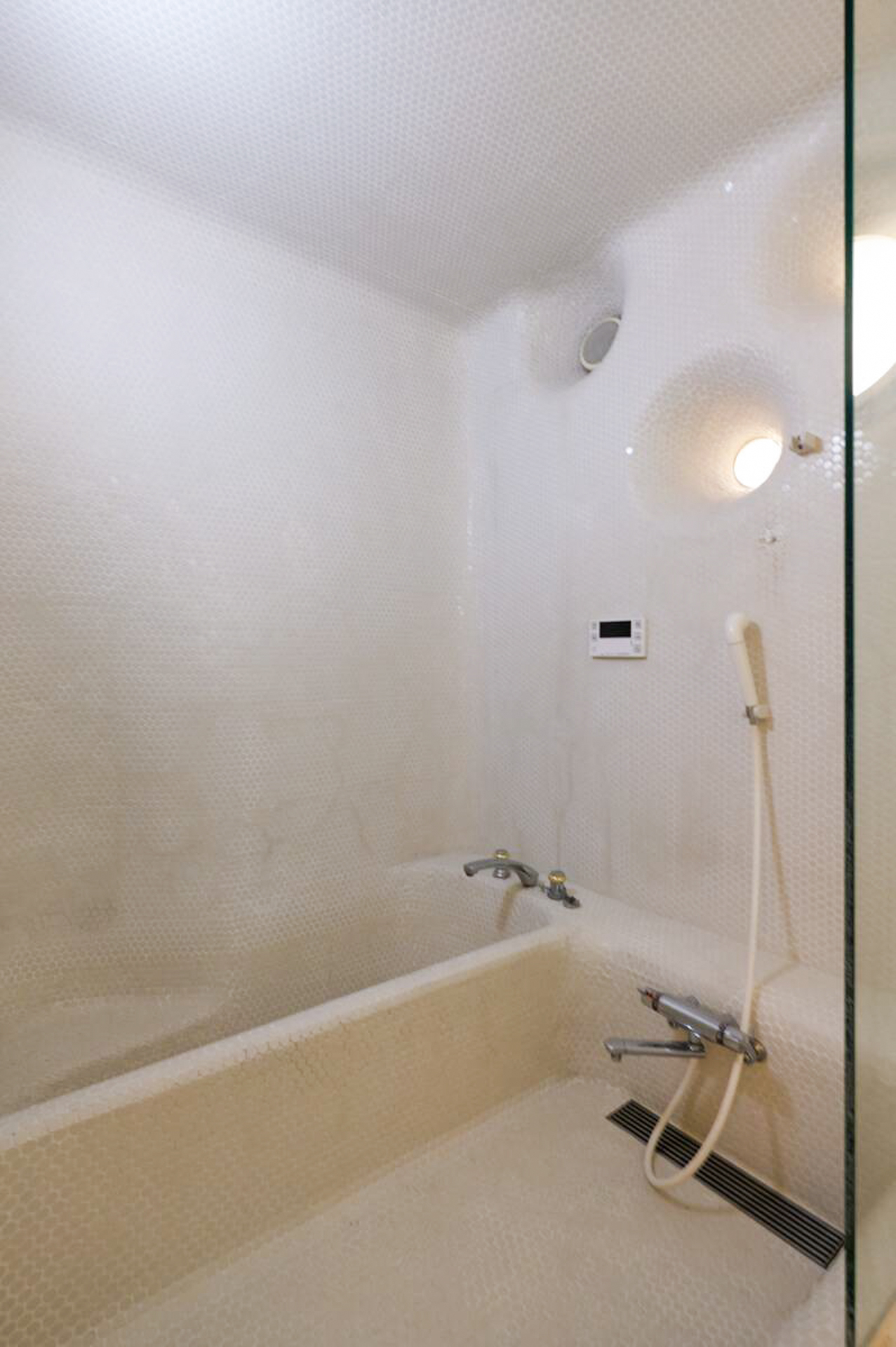 丸いモザイクタイル貼りのバスルーム
丸いモザイクタイル貼りのバスルーム
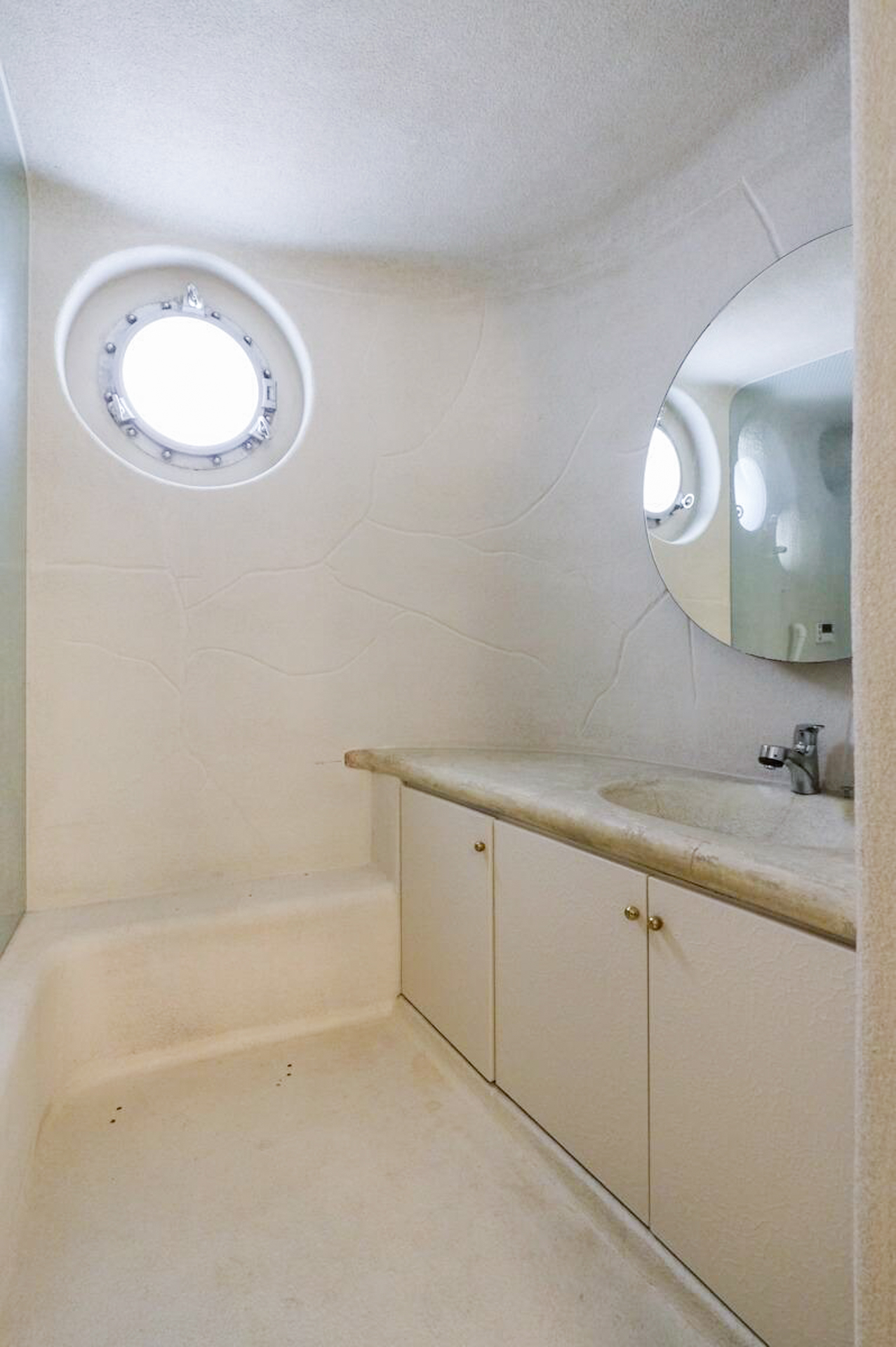 水回りも修繕が必要です
水回りも修繕が必要です
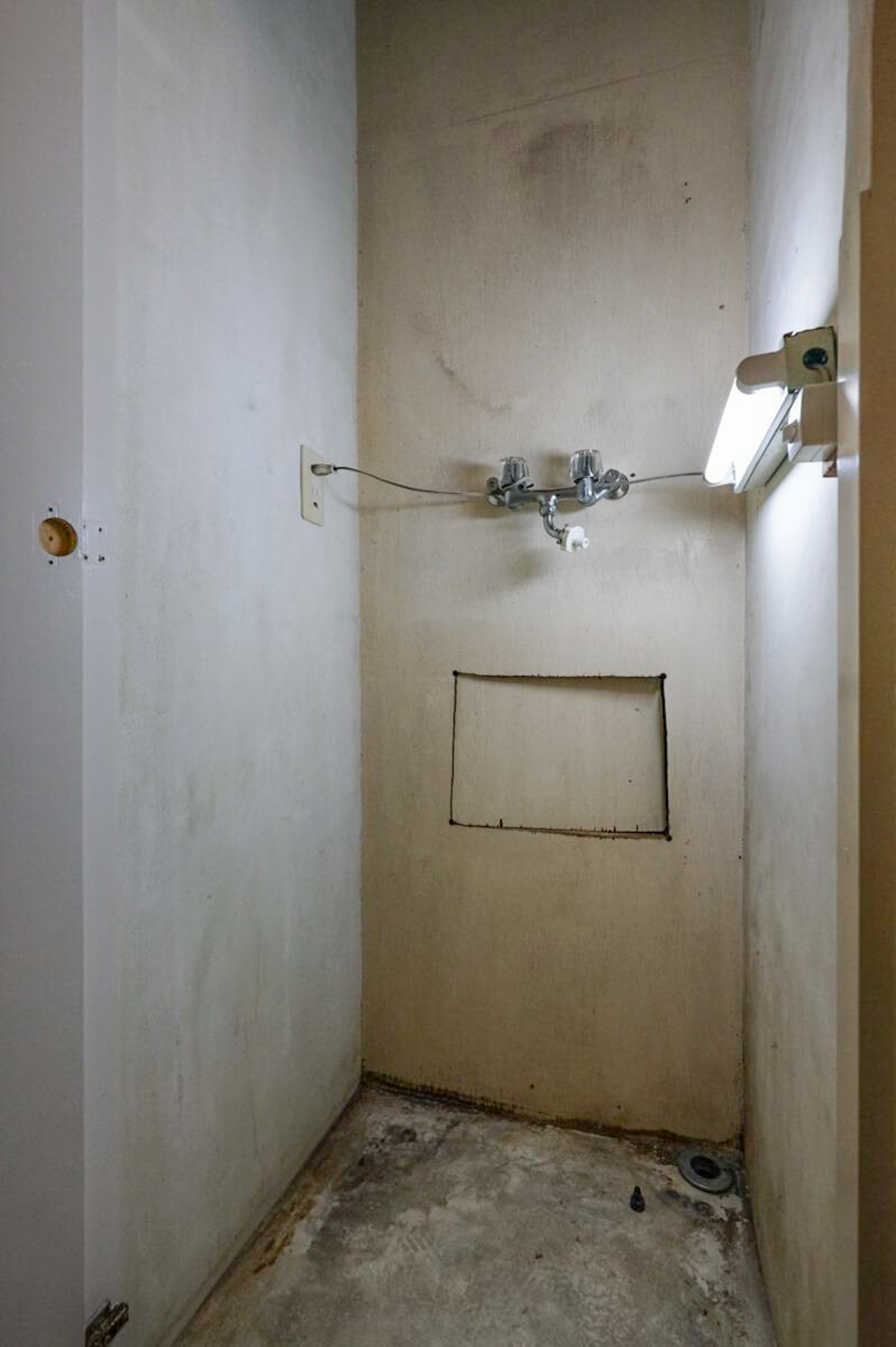 洗濯機置き場
洗濯機置き場
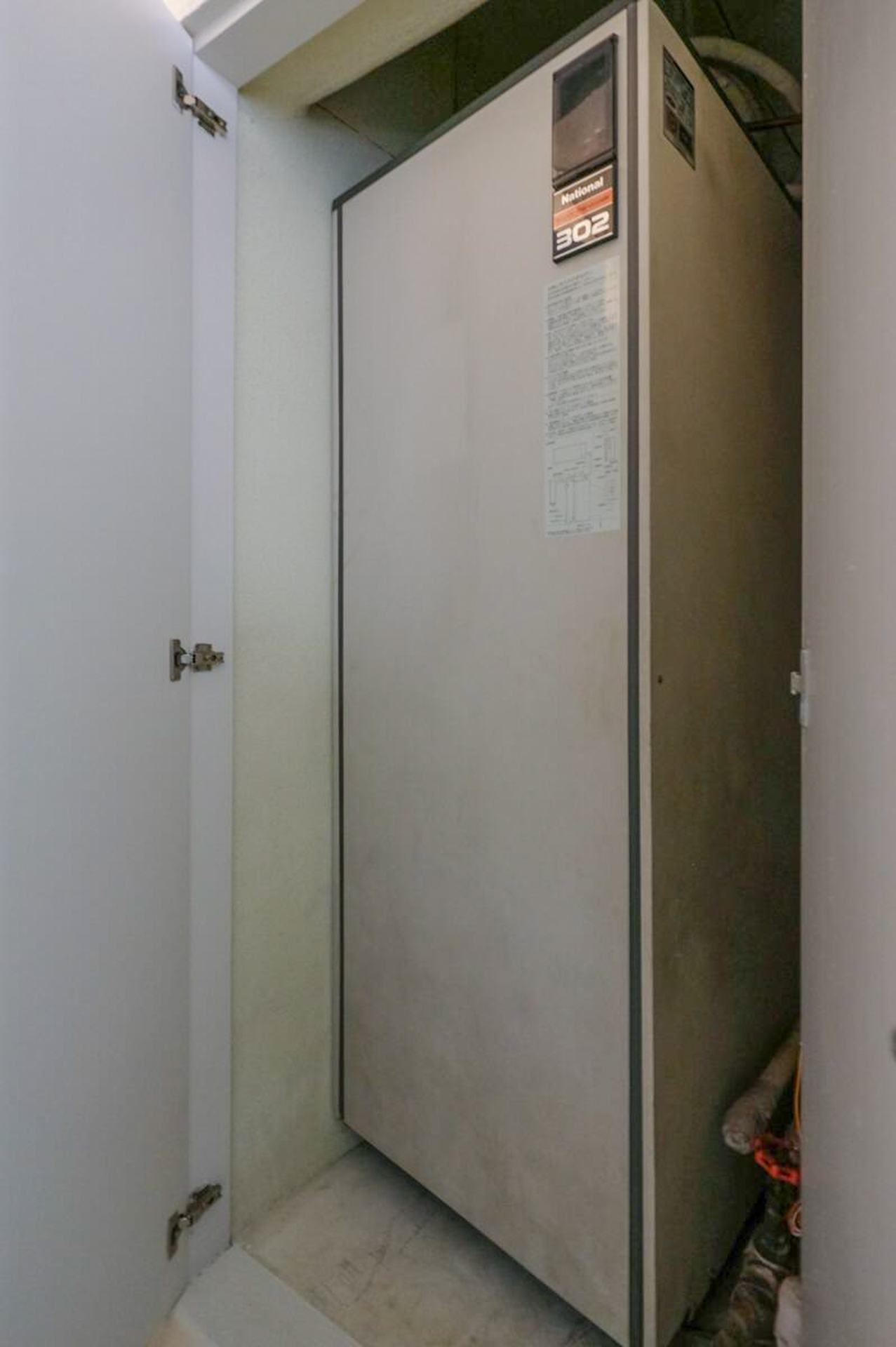 もともと使われていた電気温水器ですが、今はもう使用していない状況(現状のまま引き渡し)
もともと使われていた電気温水器ですが、今はもう使用していない状況(現状のまま引き渡し)
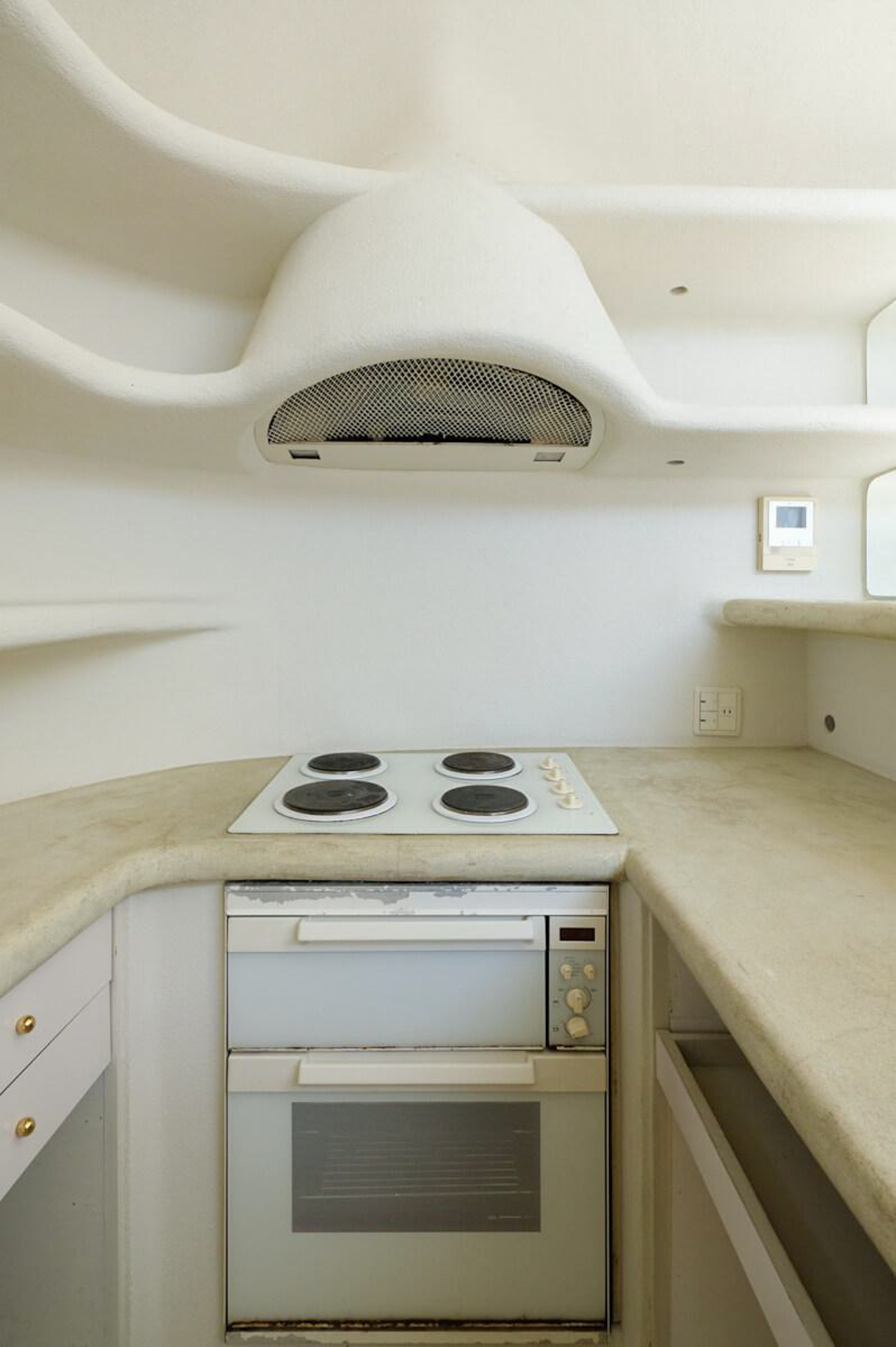 オーブン、グリルはスイッチは入りますが、使用可否については不明です
オーブン、グリルはスイッチは入りますが、使用可否については不明です
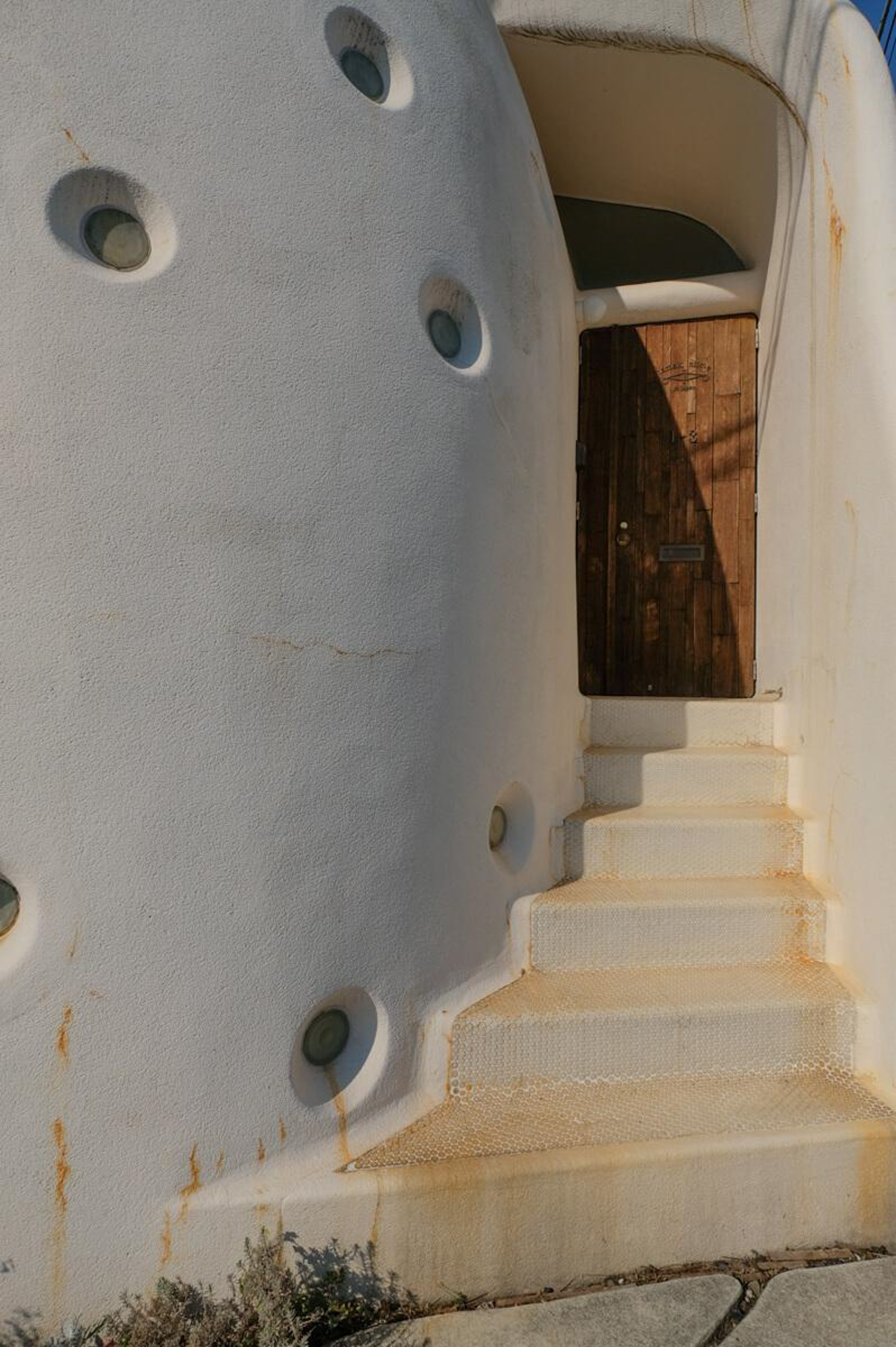 玄関
玄関
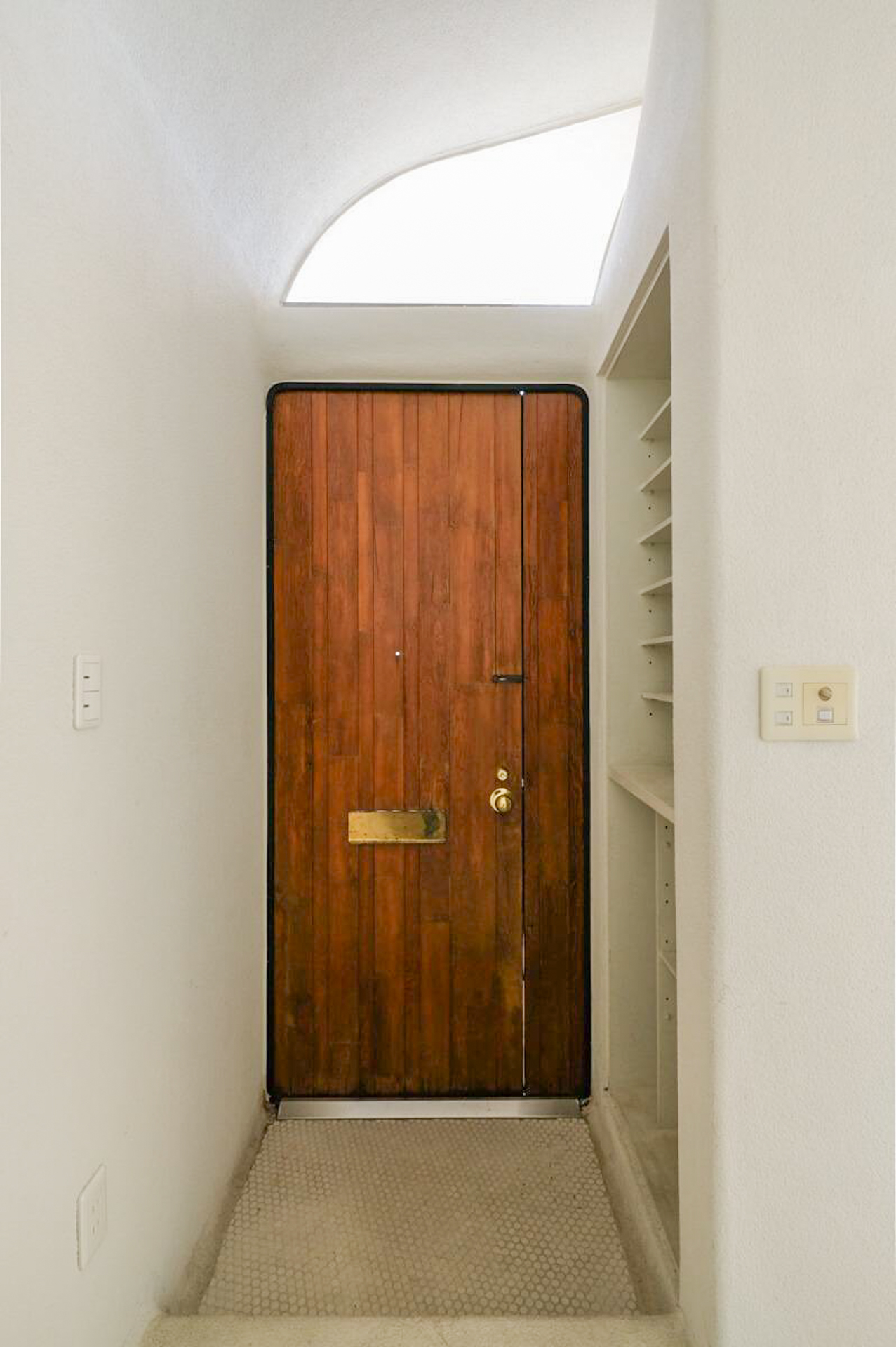 玄関
玄関
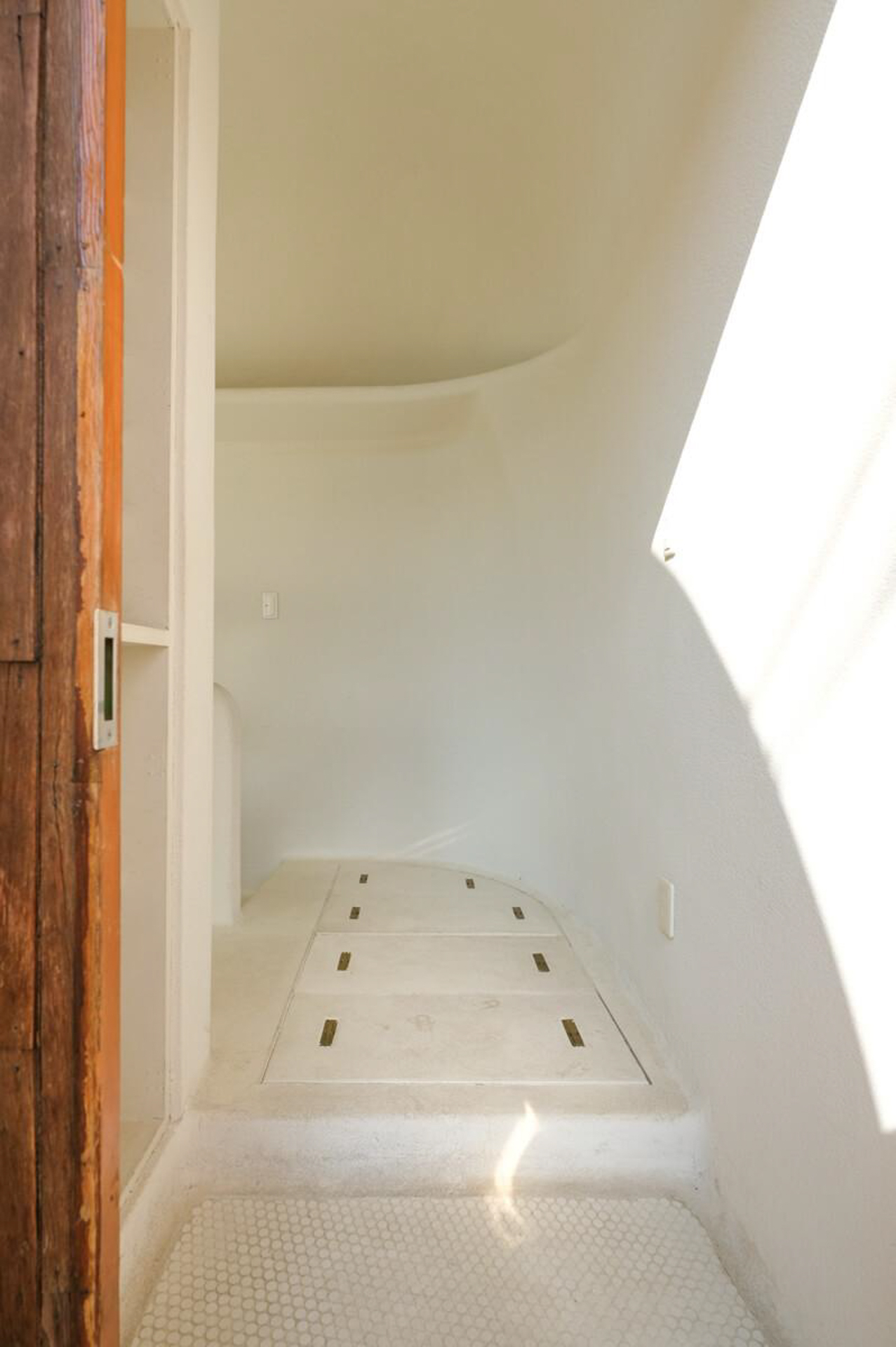 玄関の床は地下に物を搬入しやすいよう開けられる仕様になっています
玄関の床は地下に物を搬入しやすいよう開けられる仕様になっています
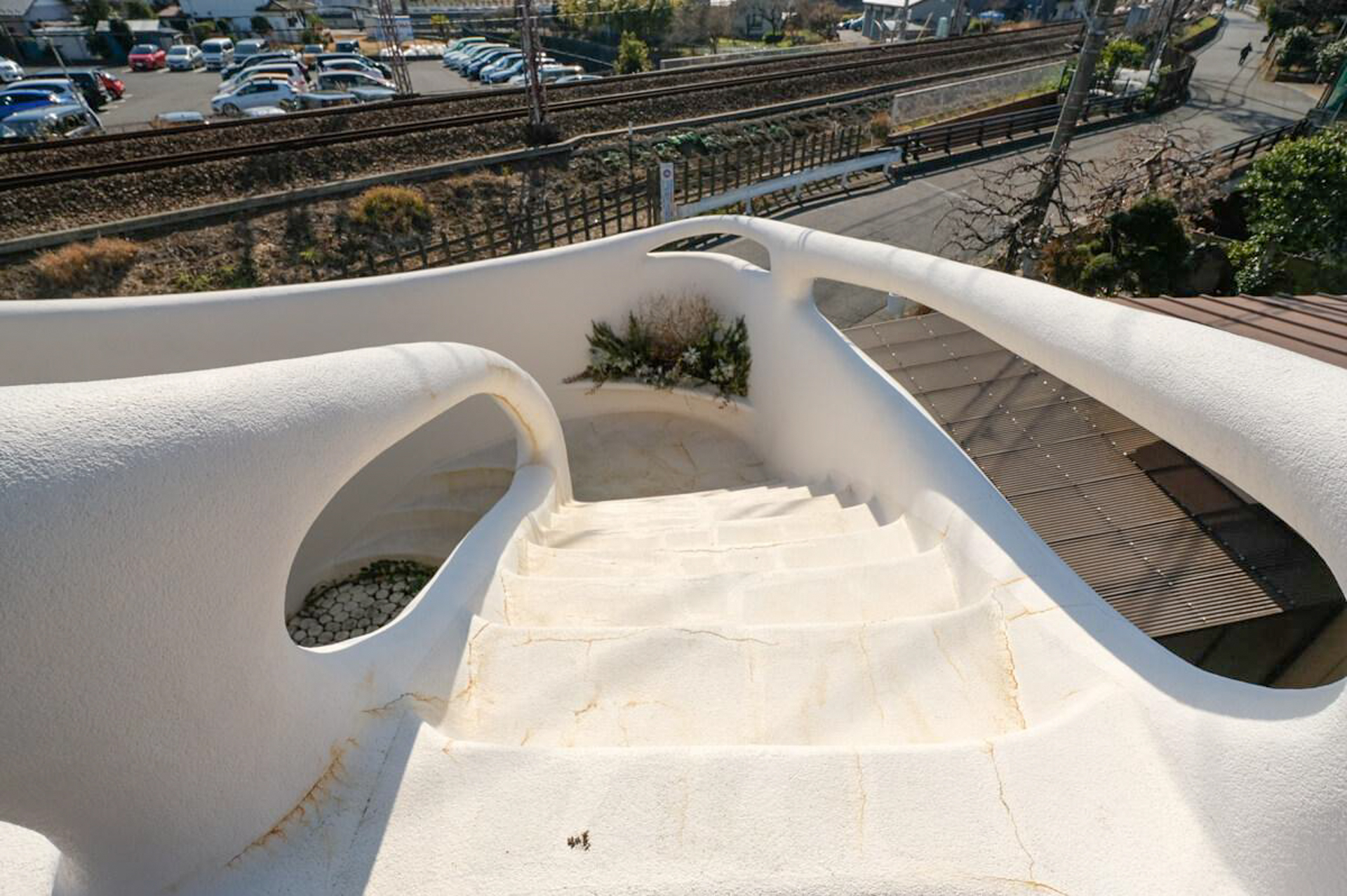 屋上へと続く階段
屋上へと続く階段
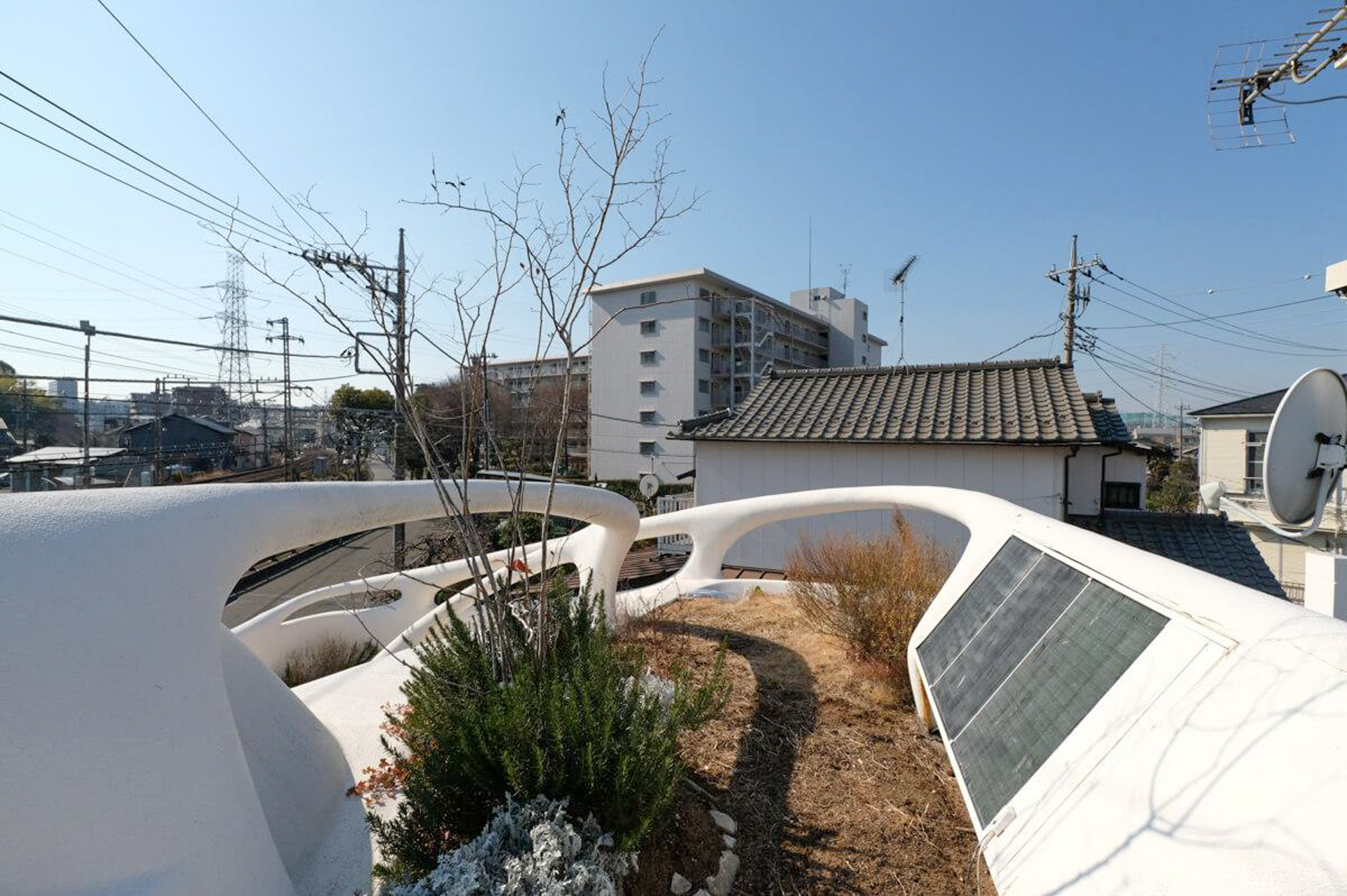 緑化された屋上
緑化された屋上
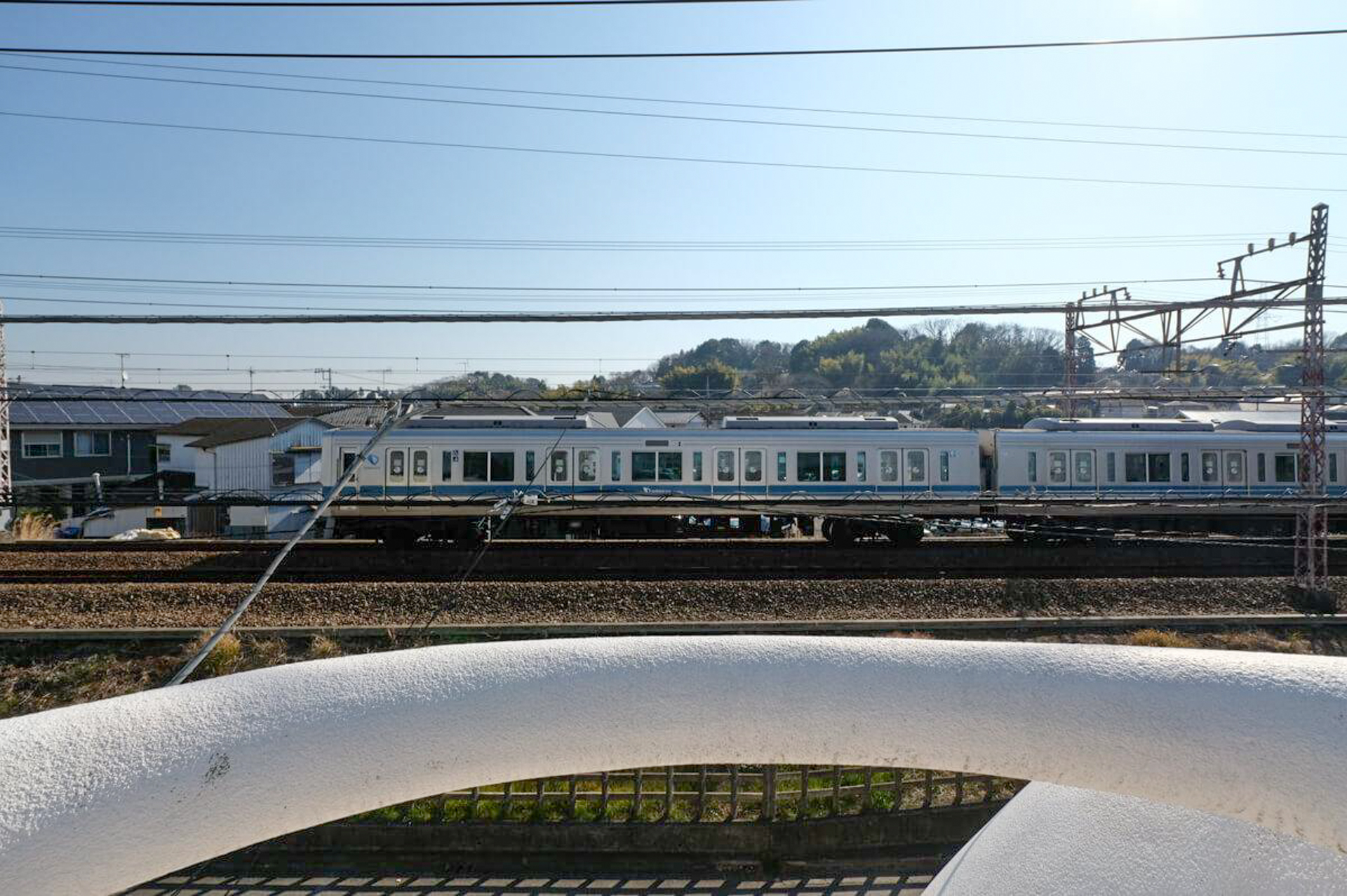 屋上から小田急線を眺める
屋上から小田急線を眺める
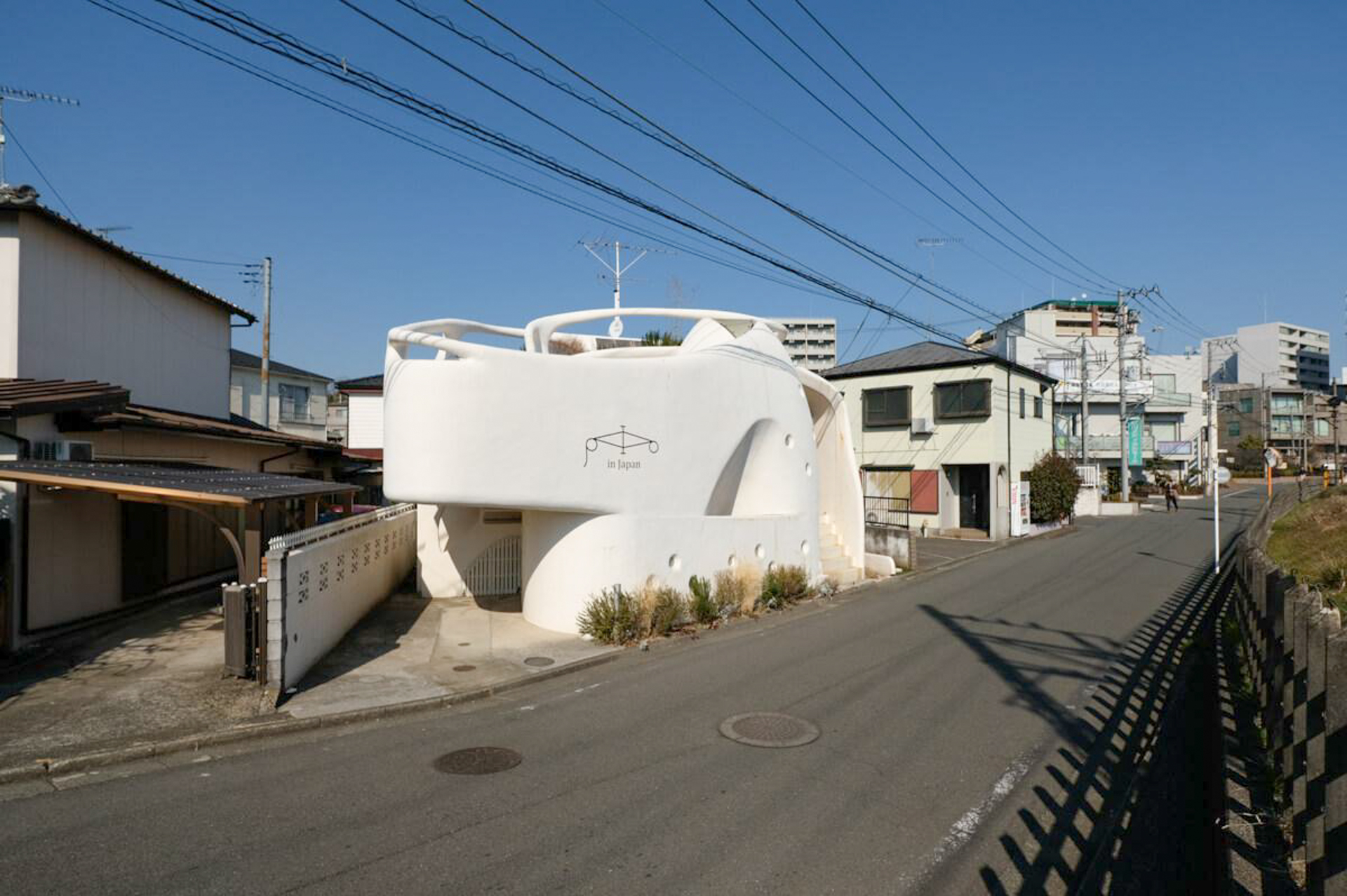 小田急線の車窓から見たことがある方も多いかもしれません
小田急線の車窓から見たことがある方も多いかもしれません
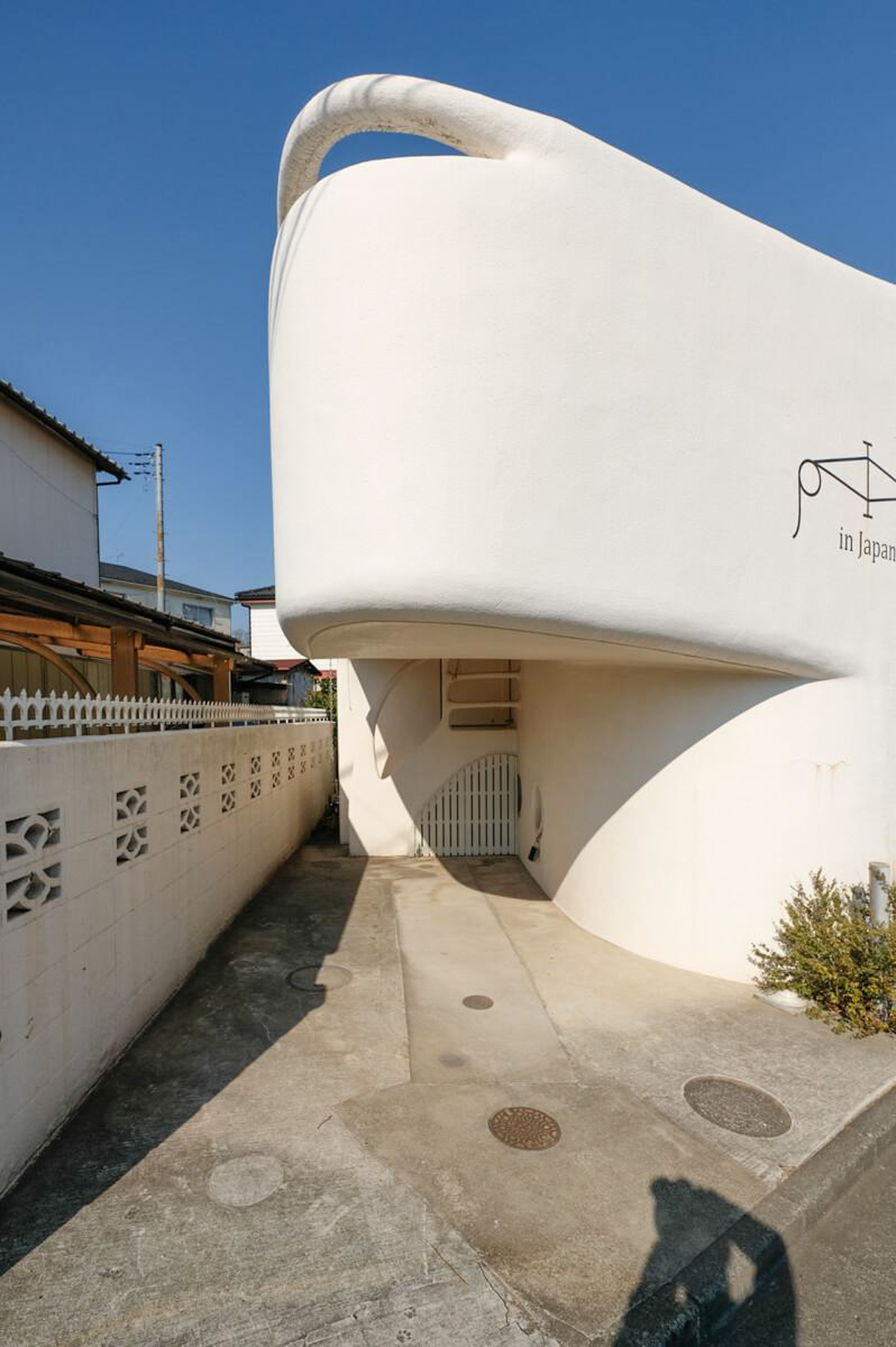 この突き出た下に小型車であれば駐車可能です(幅約2.3m、高さ約1.8m)。
この突き出た下に小型車であれば駐車可能です(幅約2.3m、高さ約1.8m)。
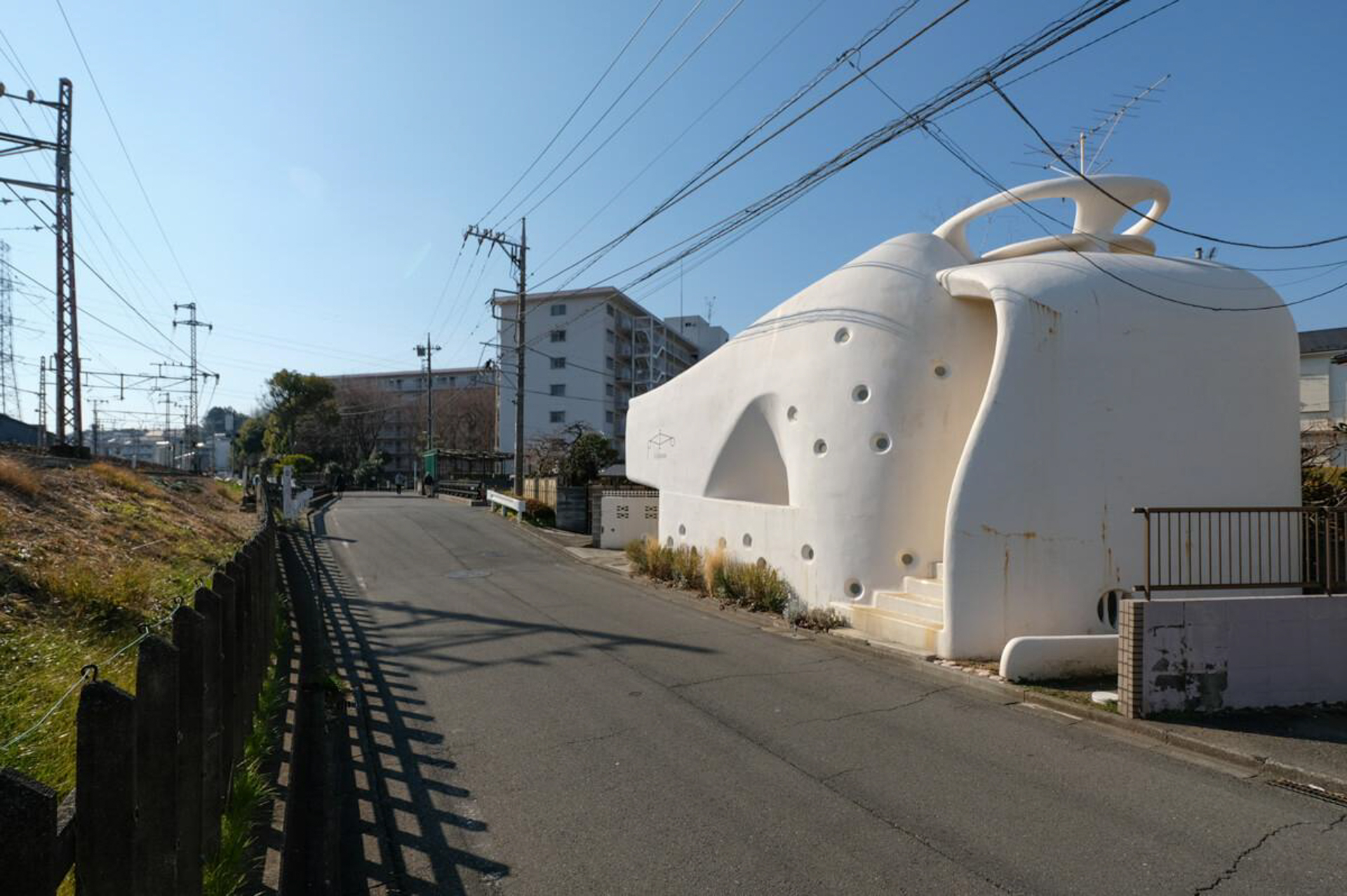 最寄りの鶴川駅までは徒歩5分
最寄りの鶴川駅までは徒歩5分
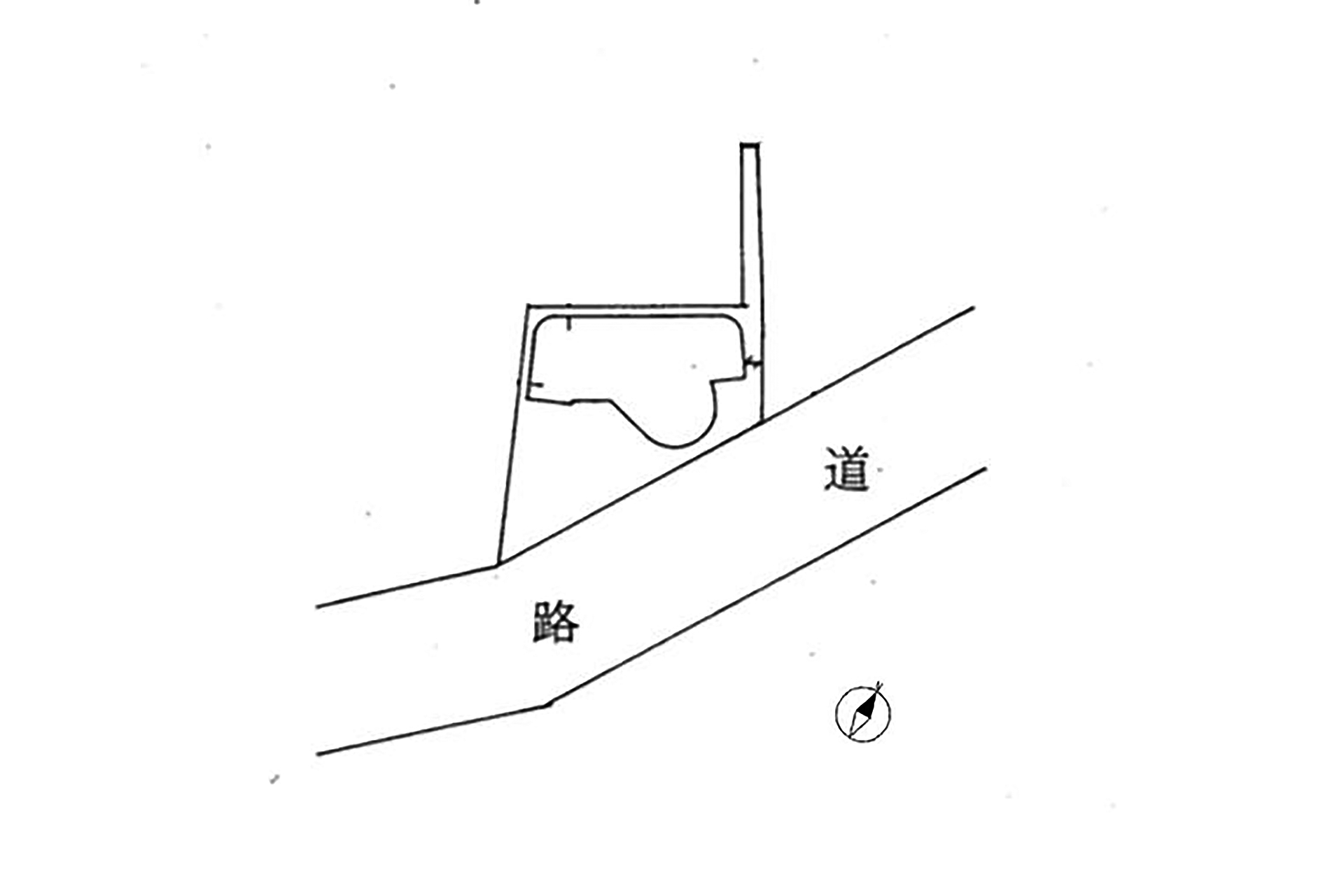
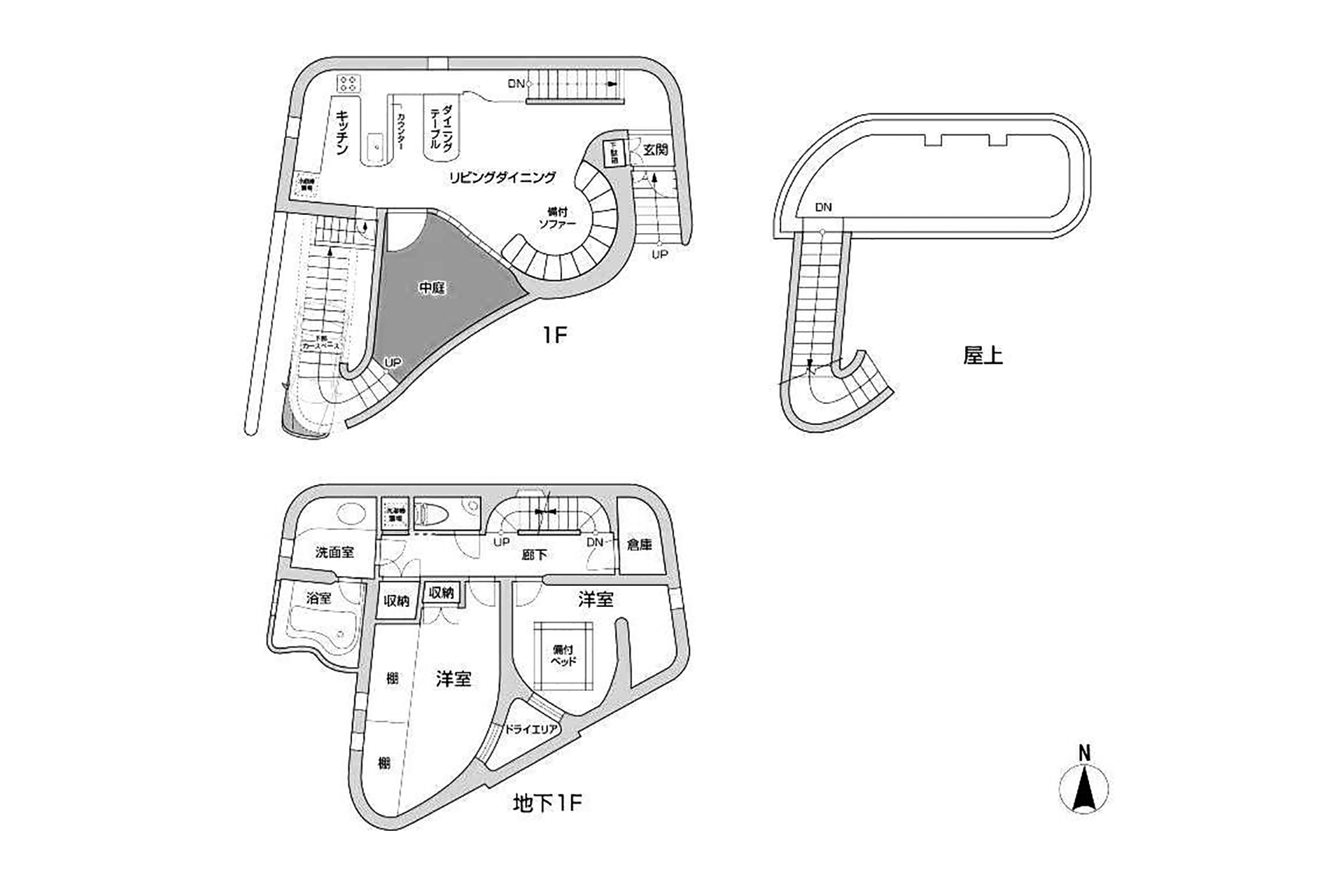 間取り
間取り
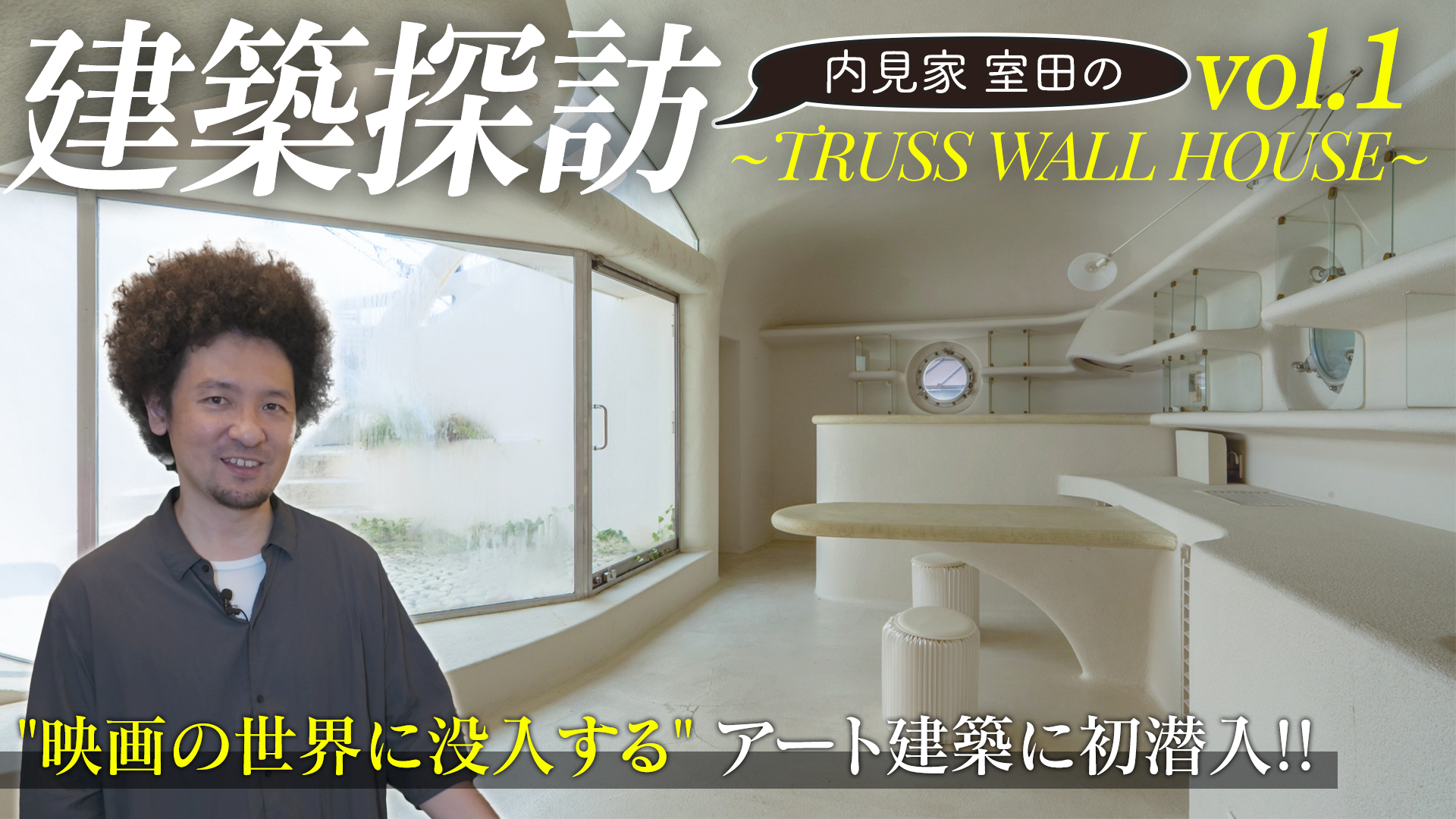 動画
動画
 PHOTO
PHOTO
 PLAN
PLAN
 MOVIE
MOVIE
 まるで映画の世界に没入するかのような独創的な空間
まるで映画の世界に没入するかのような独創的な空間
 リビングの中にいると、雪で作られたかまくらの中にいるような感覚
リビングの中にいると、雪で作られたかまくらの中にいるような感覚
 直線をできる限り排除した空間
直線をできる限り排除した空間
 中庭は周囲を壁で囲われ、室内と屋外の中間のような場所に
中庭は周囲を壁で囲われ、室内と屋外の中間のような場所に
 小田急線の車窓から見たことがある方も多いかもしれません
小田急線の車窓から見たことがある方も多いかもしれません
 緑化された屋上
緑化された屋上
 中庭と屋上
中庭と屋上
 中庭は周囲を壁で囲われ、室内と屋外の中間のような場所に
中庭は周囲を壁で囲われ、室内と屋外の中間のような場所に
 天井が高く、光がたっぷりと入ってきます
天井が高く、光がたっぷりと入ってきます
 地下に下りる階段の雰囲気もまた独特
地下に下りる階段の雰囲気もまた独特
 キッチンの設備類は入れ替えが必要かもしれません
キッチンの設備類は入れ替えが必要かもしれません
 ドアや窓の作りも独特で、潜水艦や船の中のよう
ドアや窓の作りも独特で、潜水艦や船の中のよう
 地下に下りる階段の雰囲気もまた独特
地下に下りる階段の雰囲気もまた独特
 地下というより地底世界に降り立ったような感覚
地下というより地底世界に降り立ったような感覚
 主寝室
主寝室
 主寝室の収納
主寝室の収納
 天井の凹みの中に隠された照明からやわらかな明かりが灯ります
天井の凹みの中に隠された照明からやわらかな明かりが灯ります
 主寝室
主寝室
 二段ベッドの上段が2つ並んだような寝室
二段ベッドの上段が2つ並んだような寝室
 鉄筋を曲げたような個性的な階段
鉄筋を曲げたような個性的な階段
 トイレ
トイレ
 トイレの手洗い
トイレの手洗い
 丸いモザイクタイル貼りのバスルーム
丸いモザイクタイル貼りのバスルーム
 水回りも修繕が必要です
水回りも修繕が必要です
 洗濯機置き場
洗濯機置き場
 もともと使われていた電気温水器ですが、今はもう使用していない状況(現状のまま引き渡し)
もともと使われていた電気温水器ですが、今はもう使用していない状況(現状のまま引き渡し)
 オーブン、グリルはスイッチは入りますが、使用可否については不明です
オーブン、グリルはスイッチは入りますが、使用可否については不明です
 玄関
玄関
 玄関
玄関
 玄関の床は地下に物を搬入しやすいよう開けられる仕様になっています
玄関の床は地下に物を搬入しやすいよう開けられる仕様になっています
 屋上へと続く階段
屋上へと続く階段
 緑化された屋上
緑化された屋上
 屋上から小田急線を眺める
屋上から小田急線を眺める
 小田急線の車窓から見たことがある方も多いかもしれません
小田急線の車窓から見たことがある方も多いかもしれません
 この突き出た下に小型車であれば駐車可能です(幅約2.3m、高さ約1.8m)。
この突き出た下に小型車であれば駐車可能です(幅約2.3m、高さ約1.8m)。
 最寄りの鶴川駅までは徒歩5分
最寄りの鶴川駅までは徒歩5分



圧倒的な個性を放つ彫刻のような建築物を、小田急線の車窓から眺めては気になっていた方も多いのではないかと思います。
人間のプリミティヴな感性に立ち返って、人間にとっての家の在り方を、まるで粘土を捏ねながら模索するように作っていったのではないかと思える独創的な世界観。
有機的な外観のつくりは、設計者であるスコットランド出身の建築家、故キャサリン・フィンドレイ氏と、牛田栄作氏が得意とするトラス・ウォール工法によるもの。彼女らの現存する作品は、この「TRUSS WALL HOUSE」を含め、恐らく10棟もありません。
道路面から階段を数段上がり、木をあしらった玄関扉を開けた先には、直線的な要素を限りなく排除した空間が。「普通」という概念が揺さぶられ、まるで映画の世界に没入するかのような不思議な感覚に好奇心を覚えます。
1階は雪で作られたかまくらの中に籠もっているような感覚と、天井の高さによる開放感が共存するLDK。リビングからつながる中庭は周囲を壁で覆われ人の視線がなく、室内と屋外の中間地帯のような印象です。
中庭の階段を上って緑化された屋上のベンチに腰掛け、目の前を通り過ぎる小田急線を眺めていると、映画の世界から現実社会を眺めているような、不思議な感覚になってきます。
2つの寝室と浴室、トイレのある地下に続く階段には潜水艦のような窓があり、地底世界に入っていくような雰囲気。曲線の壁で光源を隠された照明は、生命体の一部が発光しているような幻想的でやわらかな明かりを灯します。
直線で構成された建物に見慣れた僕たちがこの建築に向き合うためには、まずこちらも既成概念のものさしを捨てる必要があります。言葉での説明には限界があるので、こればかりは現地で体験していただくしかありません。
気になる点としては、2020年に給排水設備の修繕、浄化槽ポンプの修繕、給湯器取り替えなどの修繕工事を行っていますが、設備類の交換や内外装の塗装し直しなどは必要になりそうなこと。
また、道路を挟んだ向かいに小田急線の線路があるため、窓を閉めていても電車の音は頻繁に聞こえてきます。
最寄り駅の「鶴川」駅から新宿駅へは、登戸や新百合ヶ丘で乗り換えて快速急行を利用すれば約35分程度。各駅停車だと約50分の距離感です。
この独創的な建物を不動産と見るか、アートと見るか。
近年の「建築」という概念が、様々な社会的要因により、工業製品を寄せ集め、決められた方法に従って法的規制をクリアするだけのものになってしまっている状況への一種の反骨精神から作られたこの作品は、恐らくその中間に位置するのだと思います。
外部空間、内部空間、地下空間のそれぞれが人間の身体性に訴えかけてくるような、この「TRUSS WALL HOUSE」を住みこなす経験は、なかなか貴重なものであることは間違いないと思います。
ぜひこうしたユニークな建築が永く残るように、ていねいに手を入れて住み継いでいただけたらうれしいです。「普通は〜」というものさしを捨てて、ぜひ内見にお越しください。
■ 見学目的のみのご内見はご遠慮いただいております。
Many people have likely found themselves captivated by this sculptural and strikingly individualistic structure glimpsed from the window of the Odakyu Line train.
It evokes a sense that the architect returned to the most primitive of human instincts—kneading clay with their hands in search of what a “home” truly means to us as human beings. The result is an architectural world unlike any other.
Its organic form was made possible by the “Truss Wall” construction method, a specialty of the late Scottish architect Kathryn Findlay and her Japanese collaborator Eisaku Ushida. Very few of their creations still exist—perhaps fewer than ten—including this “TRUSS WALL HOUSE.”
A few steps lead up from the street to a front door accented with natural wood. Once inside, you’ll find a space that almost entirely rejects straight lines. Your sense of “normal” begins to dissolve, replaced by the curious feeling of having stepped into a cinematic world.
The main floor, where the living, dining, and kitchen areas are located, offers a unique mix of intimacy and openness—like being tucked inside a snow cave, but with a soaring ceiling above. The living room opens onto a courtyard enclosed by high walls, creating a private, serene space that feels somewhere between indoors and outdoors.
Climb the stairs from the courtyard to a rooftop bench surrounded by greenery. Watching the Odakyu Line trains pass by at eye level, you may feel like a character in a film observing the real world from afar.
A staircase leads down to the basement, where two bedrooms, a bathroom, and a toilet are located. A small, round window—reminiscent of a submarine porthole—adds to the feeling of descending into an underground realm. Curved walls conceal soft lighting that glows like a living organism, creating a warm and dreamlike ambiance.
For those of us accustomed to architecture defined by straight lines and flat surfaces, encountering this home demands that we first set aside our usual assumptions. Words alone cannot fully explain it—you must experience it for yourself.
A few practical notes: in 2020, major maintenance was completed, including repairs to the plumbing system, septic tank pump, and replacement of the water heater. However, updates such as repainting and equipment upgrades will likely be needed in the future.
Also, because the Odakyu train line runs directly across the street, train sounds can be heard frequently, even with the windows closed.
The nearest station, Tsurukawa, connects to Shinjuku Station in about 35 minutes via rapid express trains (with a transfer at Noborito or Shin-Yurigaoka), or about 50 minutes on a local train.
So, what is this creation? A home? A work of art?
In a world where architecture is increasingly reduced to prefabricated elements assembled to comply with regulations, this building stands as a quiet act of defiance. It likely resides somewhere between art and real estate.
The exterior, the interior, and even the subterranean spaces are designed to engage with the human body on a sensory level. To live here is to inhabit an experience—not just a structure.
If you are someone who values preserving one-of-a-kind architecture, we hope you will cherish this home, care for it with thoughtfulness, and continue its story. Let go of what you think a home should be—and come see for yourself.

プロパンガス/下水道
駐車場1台分(幅約2.3m、高さ約1.8m)/22条地域/第1種高度地区/絶対高さ10m/最低敷地面積120㎡/契約不適合責任免責/表記建物面積は登記簿面積です
